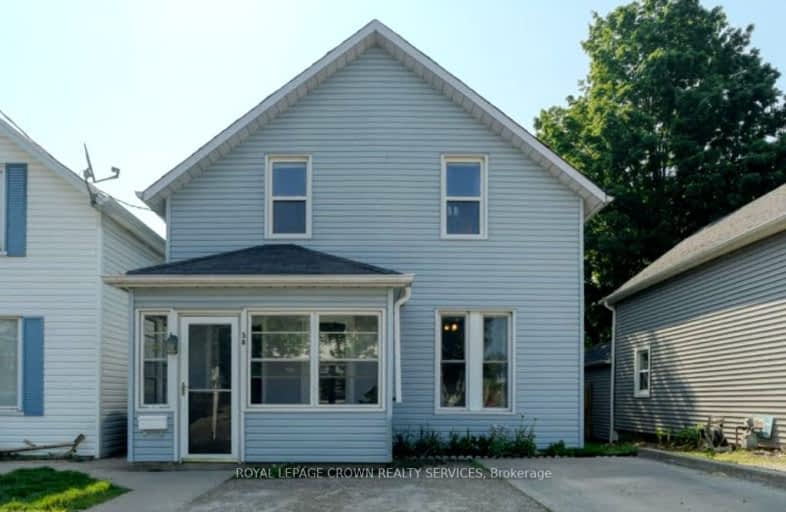Car-Dependent
- Most errands require a car.
47
/100
Some Transit
- Most errands require a car.
36
/100
Bikeable
- Some errands can be accomplished on bike.
63
/100

Centennial (Cambridge) Public School
Elementary: Public
0.94 km
Hillcrest Public School
Elementary: Public
1.00 km
St Gabriel Catholic Elementary School
Elementary: Catholic
1.53 km
Our Lady of Fatima Catholic Elementary School
Elementary: Catholic
0.88 km
Woodland Park Public School
Elementary: Public
1.13 km
Hespeler Public School
Elementary: Public
0.89 km
ÉSC Père-René-de-Galinée
Secondary: Catholic
5.92 km
Glenview Park Secondary School
Secondary: Public
9.12 km
Galt Collegiate and Vocational Institute
Secondary: Public
6.66 km
Preston High School
Secondary: Public
6.18 km
Jacob Hespeler Secondary School
Secondary: Public
1.36 km
St Benedict Catholic Secondary School
Secondary: Catholic
4.06 km
-
Little Riverside Park
Waterloo ON 0.64km -
Witmer Park
Cambridge ON 3.36km -
Cambridge Dog Park
750 Maple Grove Rd (Speedsville Road), Cambridge ON 4.24km
-
TD Canada Trust Branch and ATM
425 Hespeler Rd, Cambridge ON N1R 6J2 3.78km -
CIBC
395 Hespeler Rd (at Cambridge Mall), Cambridge ON N1R 6J1 4km -
TD Canada Trust ATM
960 Franklin Blvd, Cambridge ON N1R 8R3 4.1km





