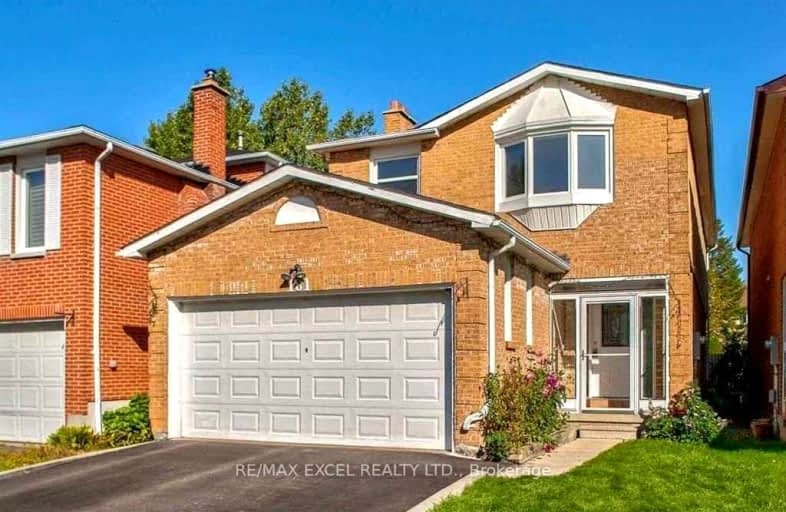Car-Dependent
- Most errands require a car.
Good Transit
- Some errands can be accomplished by public transportation.
Bikeable
- Some errands can be accomplished on bike.

École élémentaire Norval-Morrisseau
Elementary: PublicO M MacKillop Public School
Elementary: PublicSt Anne Catholic Elementary School
Elementary: CatholicRoss Doan Public School
Elementary: PublicSt Charles Garnier Catholic Elementary School
Elementary: CatholicPleasantville Public School
Elementary: PublicÉcole secondaire Norval-Morrisseau
Secondary: PublicJean Vanier High School
Secondary: CatholicAlexander MacKenzie High School
Secondary: PublicLangstaff Secondary School
Secondary: PublicSt Theresa of Lisieux Catholic High School
Secondary: CatholicBayview Secondary School
Secondary: Public-
The Three Crowns Pub
9724 Yonge Street, Richmond Hill, ON L4C 1V8 0.78km -
Haze Restaurant + Lounge
9737 Yonge Street, Unit 211, Richmond Hill, ON L4C 8S7 0.86km -
Cyan Cafe & Lounge
9737 Yonge Street, Unit 205, Richmond Hill, ON L4C 8S7 0.86km
-
Tim Hortons
10 Trench Street, Richmond Hill, ON L4C 4Z3 0.51km -
Pam's Coffee & Tea Company
1 Atkinson St, Richmond Hill, ON L4C 0H5 0.62km -
Tim Hortons
9700 Yonge Street, Richmond Hill, ON L4C 1V8 0.8km
-
Health Plus Pharmacy
10 Trench Street, Richmond Hill, ON L4C 4Z3 0.51km -
Shoppers Drug Mart
9651 Yonge Street, Richmond Hill, ON L4C 1V7 0.95km -
Rexall Health Centre
9625 Yonge Street, Richmond Hill, ON L4C 5T2 1.11km
-
Mackenzie Health Mackenzie Health - Central Bistro
10 Trench Street, Richmond Hill, ON L4C 4Z3 0.51km -
Chip N Dip
9839 Yonge Street, Richmond Hill, ON L4C 1V2 0.77km -
Mr Congee Chinese Cuisine
9712 Yonge Street, Richmond Hill, ON L4C 1V9 0.78km
-
Hillcrest Mall
9350 Yonge Street, Richmond Hill, ON L4C 5G2 1.55km -
Village Gate
9665 Avenue Bayview, Richmond Hill, ON L4C 9V4 2.65km -
Richlane Mall
9425 Leslie Street, Richmond Hill, ON L4B 3N7 4.66km
-
H Mart
9737 Yonge Street, Richmond Hill, ON L4C 8S7 0.86km -
Sue's Fresh Market
205 Donhead Village Boulvard, Richmond Hill, ON L4C 1.05km -
T&T Supermarket
9625 Yonge Street, Richmond Hill, ON L4C 8W4 1.14km
-
Lcbo
10375 Yonge Street, Richmond Hill, ON L4C 3C2 1.67km -
The Beer Store
8825 Yonge Street, Richmond Hill, ON L4C 6Z1 2.93km -
LCBO
8783 Yonge Street, Richmond Hill, ON L4C 6Z1 3km
-
Yonge & May Esso
9700 Yonge Street, Richmond Hill, ON L4C 1V8 0.85km -
Petro-Canada
9550 Yonge Street, Richmond Hill, ON L4C 1V6 1.12km -
Carcone's Auto Works
59 Newkirk Road, Richmond Hill, ON L4C 3G4 2.04km
-
Imagine Cinemas
10909 Yonge Street, Unit 33, Richmond Hill, ON L4C 3E3 3km -
Elgin Mills Theatre
10909 Yonge Street, Richmond Hill, ON L4C 3E3 3km -
SilverCity Richmond Hill
8725 Yonge Street, Richmond Hill, ON L4C 6Z1 3.28km
-
Richmond Hill Public Library - Central Library
1 Atkinson Street, Richmond Hill, ON L4C 0H5 0.63km -
Richmond Hill Public Library-Richvale Library
40 Pearson Avenue, Richmond Hill, ON L4C 6V5 2.53km -
Pleasant Ridge Library
300 Pleasant Ridge Avenue, Thornhill, ON L4J 9B3 4.49km
-
Mackenzie Health
10 Trench Street, Richmond Hill, ON L4C 4Z3 0.51km -
Shouldice Hospital
7750 Bayview Avenue, Thornhill, ON L3T 4A3 6.09km -
Richmond Hill Sound Diagnostic
9955 Yonge Street, Richmond Hill, ON L4C 9M6 0.78km
-
Mill Pond Park
262 Mill St (at Trench St), Richmond Hill ON 1.09km -
Upper Mill Pond Park
Richmond Hill ON 1.43km -
David Hamilton Park
124 Blackmore Ave (near Valleymede Drive), Richmond Hill ON L4B 2B1 4.14km
-
TD Bank Financial Group
10395 Yonge St (at Crosby Ave), Richmond Hill ON L4C 3C2 1.62km -
TD Bank Financial Group
9200 Bathurst St (at Rutherford Rd), Thornhill ON L4J 8W1 2.62km -
BMO Bank of Montreal
1070 Major MacKenzie Dr E (at Bayview Ave), Richmond Hill ON L4S 1P3 2.82km
- 4 bath
- 4 bed
- 2500 sqft
187 Silver Linden Drive, Richmond Hill, Ontario • L4B 4G6 • Langstaff














