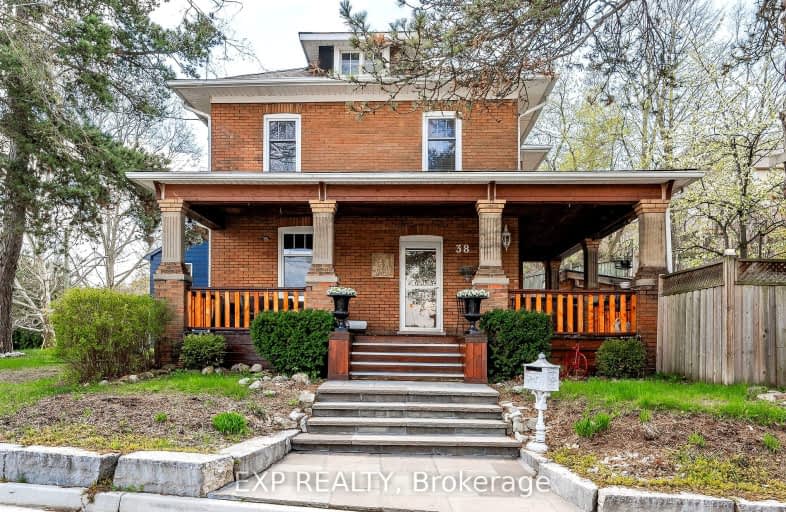Somewhat Walkable
- Some errands can be accomplished on foot.
54
/100
Some Transit
- Most errands require a car.
36
/100
Bikeable
- Some errands can be accomplished on bike.
53
/100

Centennial (Cambridge) Public School
Elementary: Public
0.91 km
Hillcrest Public School
Elementary: Public
1.03 km
St Gabriel Catholic Elementary School
Elementary: Catholic
1.34 km
Our Lady of Fatima Catholic Elementary School
Elementary: Catholic
1.00 km
Hespeler Public School
Elementary: Public
1.11 km
Silverheights Public School
Elementary: Public
1.40 km
ÉSC Père-René-de-Galinée
Secondary: Catholic
5.74 km
Glenview Park Secondary School
Secondary: Public
9.28 km
Galt Collegiate and Vocational Institute
Secondary: Public
6.79 km
Preston High School
Secondary: Public
6.14 km
Jacob Hespeler Secondary School
Secondary: Public
1.42 km
St Benedict Catholic Secondary School
Secondary: Catholic
4.25 km
-
Winston Blvd Woodlot
374 Winston Blvd, Cambridge ON N3C 3C5 1.24km -
Witmer Park
Cambridge ON 3.61km -
Cambridge Dog Park
750 Maple Grove Rd (Speedsville Road), Cambridge ON 4.05km
-
BMO Bank of Montreal
23 Queen St W (at Guelph Ave), Cambridge ON N3C 1G2 0.15km -
RBC Royal Bank
100 Jamieson Pky (Franklin Blvd.), Cambridge ON N3C 4B3 1.33km -
TD Bank Financial Group
180 Holiday Inn Dr, Cambridge ON N3C 1Z4 1.78km














