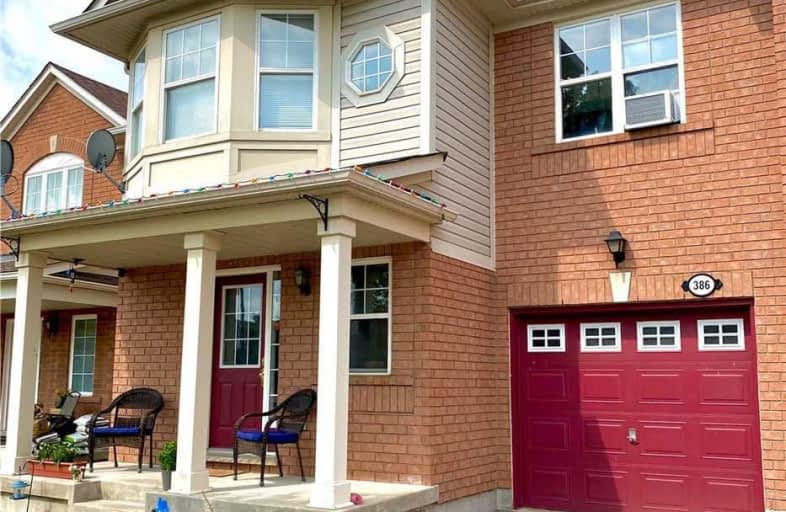
St Margaret Catholic Elementary School
Elementary: Catholic
2.58 km
St Elizabeth Catholic Elementary School
Elementary: Catholic
2.10 km
Saginaw Public School
Elementary: Public
1.73 km
Woodland Park Public School
Elementary: Public
2.41 km
St. Teresa of Calcutta Catholic Elementary School
Elementary: Catholic
2.14 km
Clemens Mill Public School
Elementary: Public
2.35 km
Southwood Secondary School
Secondary: Public
7.96 km
Glenview Park Secondary School
Secondary: Public
7.29 km
Galt Collegiate and Vocational Institute
Secondary: Public
5.38 km
Monsignor Doyle Catholic Secondary School
Secondary: Catholic
7.71 km
Jacob Hespeler Secondary School
Secondary: Public
3.02 km
St Benedict Catholic Secondary School
Secondary: Catholic
2.48 km








