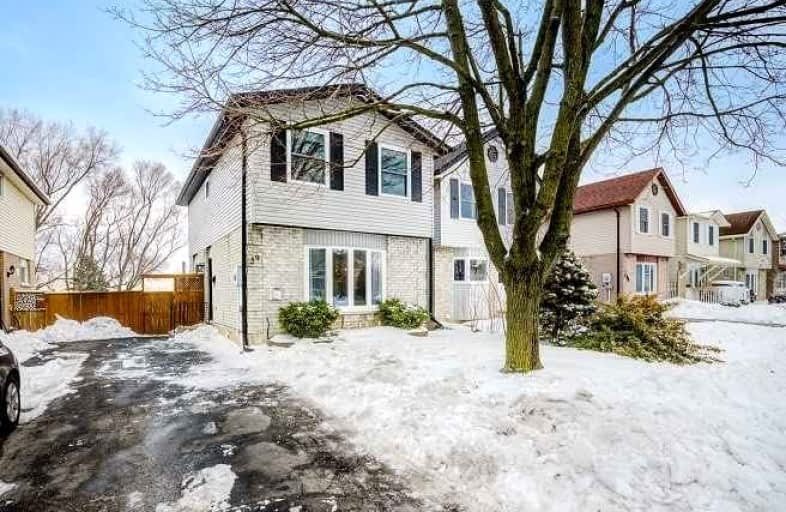Sold on Nov 11, 2012
Note: Property is not currently for sale or for rent.

-
Type: Detached
-
Style: 2-Storey
-
Lot Size: 29 x 163 Acres
-
Age: 31-50 years
-
Taxes: $2,378 per year
-
Days on Site: 13 Days
-
Added: Dec 22, 2024 (1 week on market)
-
Updated:
-
Last Checked: 2 months ago
-
MLS®#: X11262161
-
Listed By: Coldwell banker grand homes realty, brokerage
This link home sits on a desirable street on a great mature lot.Step inside the side door and you will feel at home. The main level has ceramics and easy care laminate flooring. 4 year old kitchen with oak cabinets, built in pantry, dishwasher and more. Living room with gas fireplace and large bay window. Most windows have been updated. OPEN HOUSE SAT AND SUNDAY NOV 3-4 1-3PM
Property Details
Facts for 39 Carter Crescent, Cambridge
Status
Days on Market: 13
Last Status: Sold
Sold Date: Nov 11, 2012
Closed Date: Dec 17, 2012
Expiry Date: Dec 31, 2012
Sold Price: $220,000
Unavailable Date: Nov 11, 2012
Input Date: Oct 31, 2012
Prior LSC: Sold
Property
Status: Sale
Property Type: Detached
Style: 2-Storey
Age: 31-50
Area: Cambridge
Assessment Amount: $185,000
Assessment Year: 2012
Inside
Bathrooms: 2
Kitchens: 1
Fireplace: Yes
Washrooms: 2
Utilities
Electricity: Yes
Gas: Yes
Cable: Yes
Telephone: Yes
Building
Basement: Full
Heat Type: Baseboard
Heat Source: Electric
Exterior: Vinyl Siding
Exterior: Wood
Elevator: N
Water Supply: Municipal
Special Designation: Unknown
Parking
Driveway: Mutual
Garage Type: None
Fees
Tax Year: 2012
Tax Legal Description: Plan 1371 PT LT 10 RP67R2455 Part 27
Taxes: $2,378
Land
Cross Street: Waterloo
Municipality District: Cambridge
Pool: None
Sewer: Sewers
Lot Depth: 163 Acres
Lot Frontage: 29 Acres
Acres: < .50
Zoning: RS1
Easements Restrictions: Right Of Way
Rooms
Room details for 39 Carter Crescent, Cambridge
| Type | Dimensions | Description |
|---|---|---|
| Living Main | 4.72 x 3.65 | |
| Kitchen Main | 4.69 x 2.74 | |
| Prim Bdrm 2nd | 2.74 x 4.26 | |
| Bathroom Bsmt | - | |
| Bathroom 2nd | - | |
| Br 2nd | 2.43 x 3.20 | |
| Br 2nd | 2.28 x 3.20 | |
| Other Bsmt | 4.57 x 5.79 | |
| Laundry Bsmt | 2.74 x 3.04 |
| XXXXXXXX | XXX XX, XXXX |
XXXX XXX XXXX |
$XXX,XXX |
| XXX XX, XXXX |
XXXXXX XXX XXXX |
$XXX,XXX |
| XXXXXXXX XXXX | XXX XX, XXXX | $621,000 XXX XXXX |
| XXXXXXXX XXXXXX | XXX XX, XXXX | $599,000 XXX XXXX |

Christ The King Catholic Elementary School
Elementary: CatholicSt Peter Catholic Elementary School
Elementary: CatholicSt Margaret Catholic Elementary School
Elementary: CatholicManchester Public School
Elementary: PublicElgin Street Public School
Elementary: PublicAvenue Road Public School
Elementary: PublicSouthwood Secondary School
Secondary: PublicGlenview Park Secondary School
Secondary: PublicGalt Collegiate and Vocational Institute
Secondary: PublicMonsignor Doyle Catholic Secondary School
Secondary: CatholicJacob Hespeler Secondary School
Secondary: PublicSt Benedict Catholic Secondary School
Secondary: Catholic