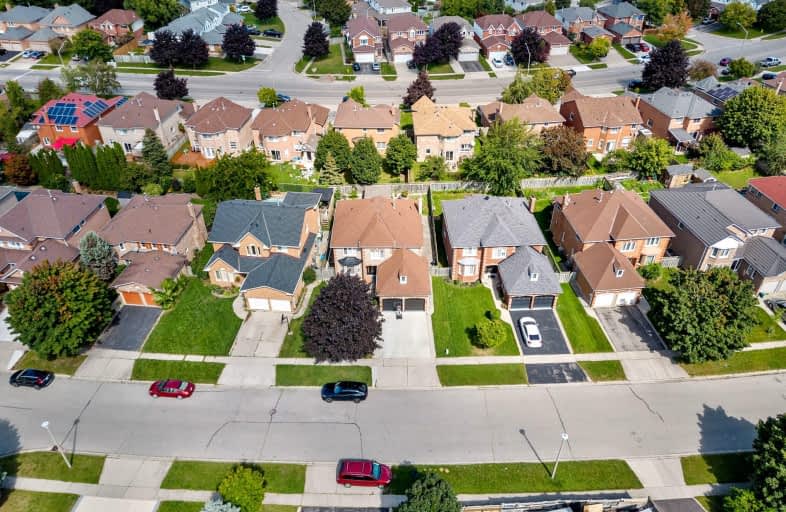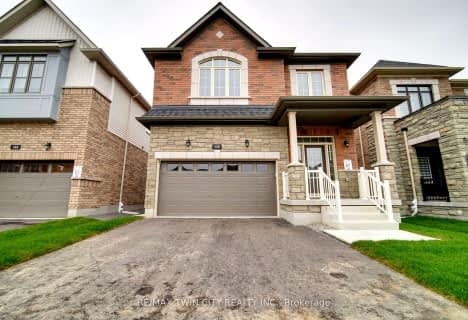
Video Tour
Car-Dependent
- Most errands require a car.
37
/100
Some Transit
- Most errands require a car.
36
/100
Somewhat Bikeable
- Most errands require a car.
44
/100

Christ The King Catholic Elementary School
Elementary: Catholic
1.63 km
St Margaret Catholic Elementary School
Elementary: Catholic
0.83 km
Saginaw Public School
Elementary: Public
0.88 km
Elgin Street Public School
Elementary: Public
2.01 km
St. Teresa of Calcutta Catholic Elementary School
Elementary: Catholic
0.20 km
Clemens Mill Public School
Elementary: Public
0.36 km
Southwood Secondary School
Secondary: Public
5.88 km
Glenview Park Secondary School
Secondary: Public
5.00 km
Galt Collegiate and Vocational Institute
Secondary: Public
3.34 km
Monsignor Doyle Catholic Secondary School
Secondary: Catholic
5.42 km
Jacob Hespeler Secondary School
Secondary: Public
3.97 km
St Benedict Catholic Secondary School
Secondary: Catholic
1.16 km
-
Playfit Kids Club
366 Hespeler Rd, Cambridge ON N1R 6J6 2.92km -
Riverside Park
147 King St W (Eagle St. S.), Cambridge ON N3H 1B5 6.54km -
Marguerite Ormston Trailway
Kitchener ON 10.79km
-
President's Choice Financial ATM
400 Conestoga Blvd, Cambridge ON N1R 7L7 2.36km -
CIBC
395 Hespeler Rd (at Cambridge Mall), Cambridge ON N1R 6J1 2.9km -
BMO Bank of Montreal
142 Dundas St N, Cambridge ON N1R 5P1 3.32km













