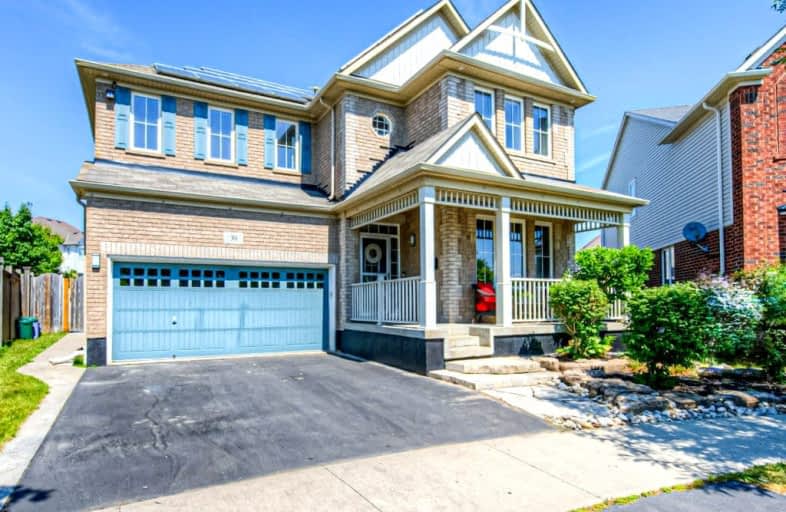Car-Dependent
- Almost all errands require a car.
2
/100
Some Transit
- Most errands require a car.
32
/100
Somewhat Bikeable
- Most errands require a car.
49
/100

Hillcrest Public School
Elementary: Public
1.36 km
St Gabriel Catholic Elementary School
Elementary: Catholic
0.81 km
St Elizabeth Catholic Elementary School
Elementary: Catholic
2.55 km
Our Lady of Fatima Catholic Elementary School
Elementary: Catholic
1.70 km
Woodland Park Public School
Elementary: Public
2.24 km
Silverheights Public School
Elementary: Public
0.93 km
ÉSC Père-René-de-Galinée
Secondary: Catholic
6.60 km
College Heights Secondary School
Secondary: Public
9.34 km
Galt Collegiate and Vocational Institute
Secondary: Public
8.74 km
Preston High School
Secondary: Public
7.84 km
Jacob Hespeler Secondary School
Secondary: Public
3.37 km
St Benedict Catholic Secondary School
Secondary: Catholic
6.10 km
-
Jacobs Landing
Cambridge ON 1.6km -
Hespeler Optimist Park
640 Ellis Rd, Cambridge ON N3C 3X8 2.39km -
Cambridge Dog Park
750 Maple Grove Rd (Speedsville Road), Cambridge ON 4.92km
-
BMO Bank of Montreal
23 Queen St W (at Guelph Ave), Cambridge ON N3C 1G2 1.84km -
RBC Royal Bank
100 Jamieson Pky (Franklin Blvd.), Cambridge ON N3C 4B3 3.24km -
CIBC Cash Dispenser
671 Hespeler Rd, Cambridge ON N1R 6J5 4.63km












