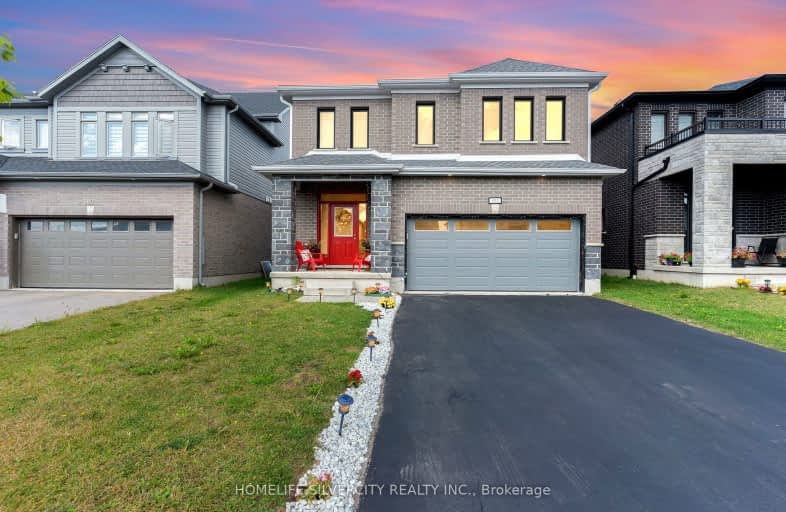Car-Dependent
- Almost all errands require a car.
7
/100
Some Transit
- Most errands require a car.
32
/100
Somewhat Bikeable
- Most errands require a car.
33
/100

St Gregory Catholic Elementary School
Elementary: Catholic
1.63 km
Blair Road Public School
Elementary: Public
2.33 km
St Andrew's Public School
Elementary: Public
2.08 km
St Augustine Catholic Elementary School
Elementary: Catholic
1.81 km
Highland Public School
Elementary: Public
1.51 km
Tait Street Public School
Elementary: Public
2.61 km
Southwood Secondary School
Secondary: Public
0.98 km
Glenview Park Secondary School
Secondary: Public
3.32 km
Galt Collegiate and Vocational Institute
Secondary: Public
2.66 km
Monsignor Doyle Catholic Secondary School
Secondary: Catholic
4.25 km
Preston High School
Secondary: Public
4.24 km
St Benedict Catholic Secondary School
Secondary: Catholic
5.42 km
-
Playfit Kids Club
366 Hespeler Rd, Cambridge ON N1R 6J6 4.36km -
Riverside Park
147 King St W (Eagle St. S.), Cambridge ON N3H 1B5 5.24km -
Marguerite Ormston Trailway
Kitchener ON 7.19km
-
BMO Bank of Montreal
190 St Andrews St, Cambridge ON N1S 1N5 1.72km -
Scotiabank
72 Main St (Ainslie), Cambridge ON N1R 1V7 2.66km -
RBC Royal Bank
73 Main St (Ainslie Street), Cambridge ON N1R 1V9 2.65km














