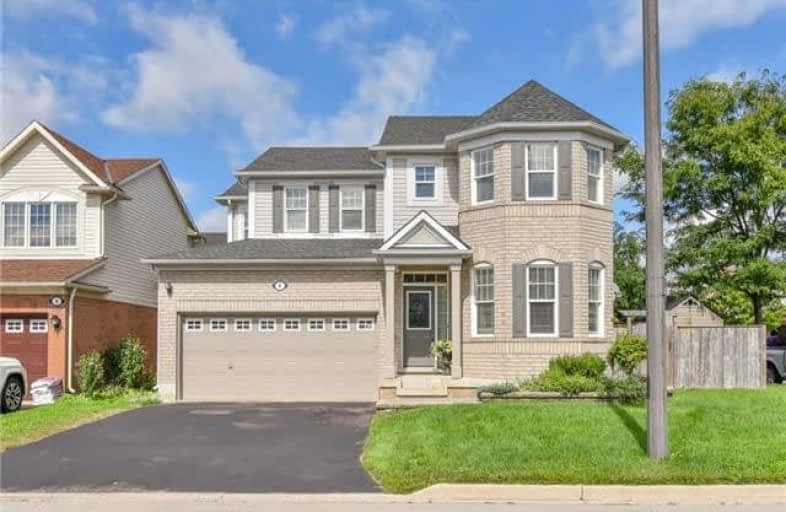
St Margaret Catholic Elementary School
Elementary: Catholic
2.30 km
St Elizabeth Catholic Elementary School
Elementary: Catholic
2.73 km
Saginaw Public School
Elementary: Public
1.16 km
Woodland Park Public School
Elementary: Public
3.03 km
St. Teresa of Calcutta Catholic Elementary School
Elementary: Catholic
1.67 km
Clemens Mill Public School
Elementary: Public
1.98 km
Southwood Secondary School
Secondary: Public
7.66 km
Glenview Park Secondary School
Secondary: Public
6.84 km
Galt Collegiate and Vocational Institute
Secondary: Public
5.09 km
Monsignor Doyle Catholic Secondary School
Secondary: Catholic
7.21 km
Jacob Hespeler Secondary School
Secondary: Public
3.49 km
St Benedict Catholic Secondary School
Secondary: Catholic
2.30 km





