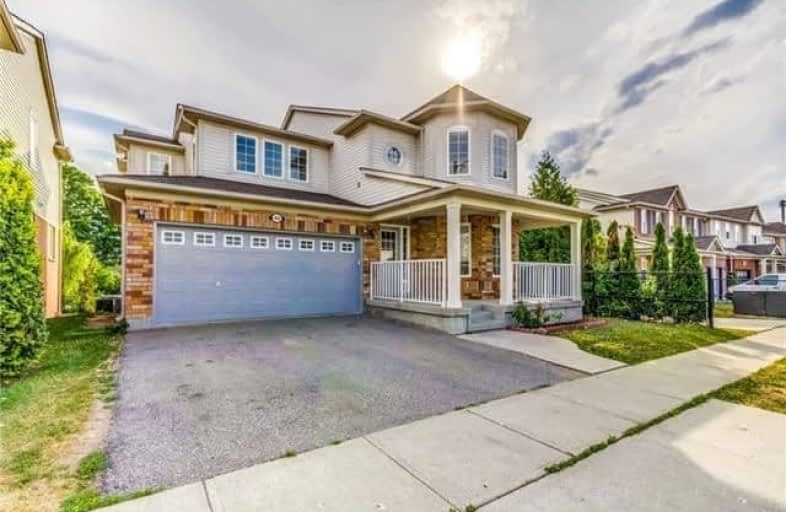
St Margaret Catholic Elementary School
Elementary: Catholic
1.99 km
St Elizabeth Catholic Elementary School
Elementary: Catholic
2.46 km
Saginaw Public School
Elementary: Public
1.33 km
St. Teresa of Calcutta Catholic Elementary School
Elementary: Catholic
1.61 km
Hespeler Public School
Elementary: Public
2.40 km
Clemens Mill Public School
Elementary: Public
1.78 km
Southwood Secondary School
Secondary: Public
7.37 km
Glenview Park Secondary School
Secondary: Public
6.72 km
Galt Collegiate and Vocational Institute
Secondary: Public
4.80 km
Monsignor Doyle Catholic Secondary School
Secondary: Catholic
7.18 km
Jacob Hespeler Secondary School
Secondary: Public
2.93 km
St Benedict Catholic Secondary School
Secondary: Catholic
1.90 km





