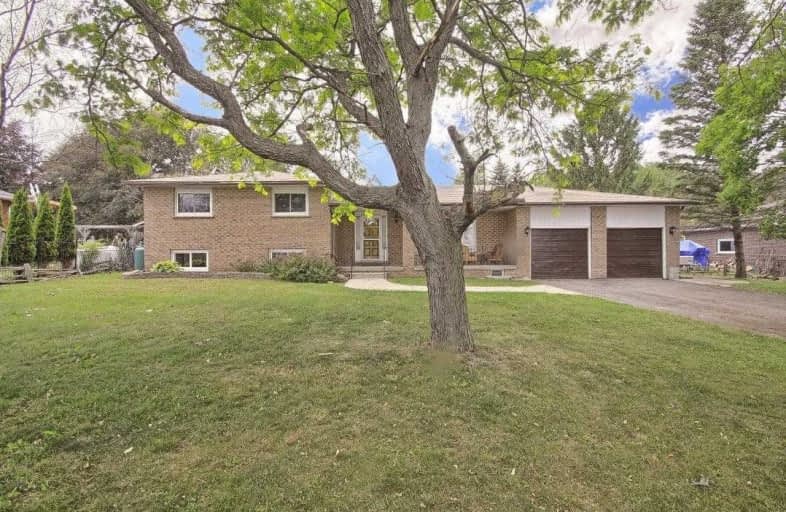Sold on Jul 06, 2021
Note: Property is not currently for sale or for rent.

-
Type: Detached
-
Style: Sidesplit 4
-
Lot Size: 100 x 200 Feet
-
Age: No Data
-
Taxes: $4,407 per year
-
Days on Site: 9 Days
-
Added: Jun 27, 2021 (1 week on market)
-
Updated:
-
Last Checked: 2 months ago
-
MLS®#: N5289219
-
Listed By: Re/max realtron realty inc., brokerage
3 Bdrm Home On A Large 100X200 Lot With No Homes Behind. Inground Salt Water Pool. Country Living Just Outside Bradford. Short Drive To The Bradford Train Station & Hwy 400 For Commuters. Long Lasting Aluminum Roof Shingles. Furnace/Air 2018-2019. 2 Car Garage With Separate Entrance To Basement. Large Driveway For Your Vehicles And Rv. Swim And Enjoy A Campfire At Night While Enjoying The Fresh Country Air! Live Your Best Life Here!
Extras
Legal Desc: Pt S 1/2 Lt 12 Con 11 West Gwillimbury As In Ro1146854 ; Bradford-Wgw. Offers, If Any, Reviewed Mon July 5th At 2Pm. Register & Send Offer By 1Pm. Pre-Emptive Offers Not Considered As Per Seller. Quick Closing Avail. 5% Deposit
Property Details
Facts for 2876 11th Line, Bradford West Gwillimbury
Status
Days on Market: 9
Last Status: Sold
Sold Date: Jul 06, 2021
Closed Date: Aug 11, 2021
Expiry Date: Oct 12, 2021
Sold Price: $955,500
Unavailable Date: Jul 06, 2021
Input Date: Jun 28, 2021
Prior LSC: Listing with no contract changes
Property
Status: Sale
Property Type: Detached
Style: Sidesplit 4
Area: Bradford West Gwillimbury
Community: Rural Bradford West Gwillimbury
Availability Date: 30 Days Tba
Inside
Bedrooms: 3
Bathrooms: 2
Kitchens: 1
Rooms: 8
Den/Family Room: No
Air Conditioning: Central Air
Fireplace: Yes
Washrooms: 2
Building
Basement: Finished
Heat Type: Forced Air
Heat Source: Propane
Exterior: Brick
Water Supply: Well
Special Designation: Unknown
Parking
Driveway: Private
Garage Spaces: 2
Garage Type: Attached
Covered Parking Spaces: 6
Total Parking Spaces: 8
Fees
Tax Year: 2021
Tax Legal Description: Pt S 1/2 Lt 12 Con 11 West Gwillimbury..Cont Below
Taxes: $4,407
Land
Cross Street: 11th Line East Of Hw
Municipality District: Bradford West Gwillimbury
Fronting On: North
Pool: Inground
Sewer: Septic
Lot Depth: 200 Feet
Lot Frontage: 100 Feet
Acres: < .50
Waterfront: None
Additional Media
- Virtual Tour: https://tours.panapix.com/idx/278019
Rooms
Room details for 2876 11th Line, Bradford West Gwillimbury
| Type | Dimensions | Description |
|---|---|---|
| Living Ground | 5.30 x 5.30 | Hardwood Floor |
| Dining Ground | 3.04 x 3.20 | Hardwood Floor |
| Kitchen Ground | 3.08 x 4.64 | Linoleum, Sliding Doors, W/O To Deck |
| Master 2nd | 3.92 x 4.19 | Hardwood Floor, Ensuite Bath, Ceiling Fan |
| 2nd Br 2nd | 3.80 x 3.90 | Hardwood Floor, Ceiling Fan |
| 3rd Br 2nd | 3.54 x 2.75 | Hardwood Floor, Ceiling Fan |
| Family Bsmt | 6.12 x 7.87 | Hardwood Floor, Fireplace Insert |
| XXXXXXXX | XXX XX, XXXX |
XXXX XXX XXXX |
$XXX,XXX |
| XXX XX, XXXX |
XXXXXX XXX XXXX |
$XXX,XXX |
| XXXXXXXX XXXX | XXX XX, XXXX | $955,500 XXX XXXX |
| XXXXXXXX XXXXXX | XXX XX, XXXX | $799,900 XXX XXXX |

Hon Earl Rowe Public School
Elementary: PublicFred C Cook Public School
Elementary: PublicSt. Teresa of Calcutta Catholic School
Elementary: CatholicSt. Marie of the Incarnation Separate School
Elementary: CatholicChris Hadfield Public School
Elementary: PublicFieldcrest Elementary School
Elementary: PublicBradford Campus
Secondary: PublicOur Lady of the Lake Catholic College High School
Secondary: CatholicHoly Trinity High School
Secondary: CatholicDr John M Denison Secondary School
Secondary: PublicBradford District High School
Secondary: PublicNantyr Shores Secondary School
Secondary: Public

