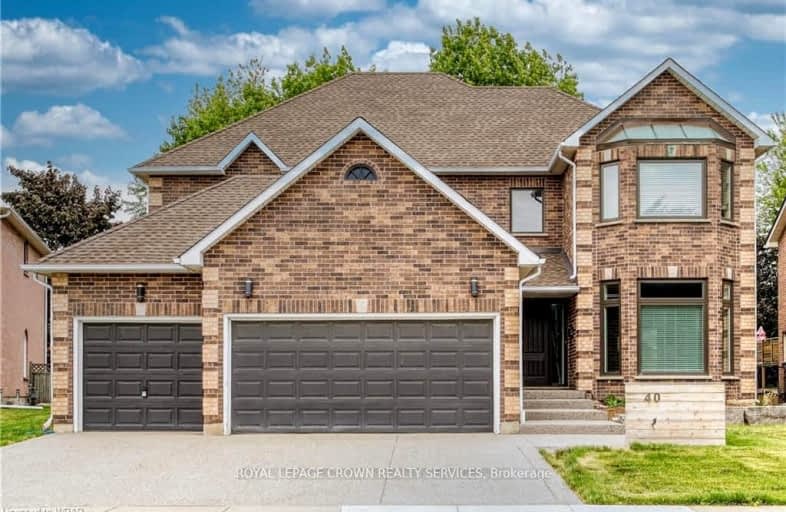Car-Dependent
- Most errands require a car.
34
/100
Some Transit
- Most errands require a car.
34
/100
Bikeable
- Some errands can be accomplished on bike.
66
/100

Centennial (Cambridge) Public School
Elementary: Public
1.76 km
Hillcrest Public School
Elementary: Public
1.23 km
St Elizabeth Catholic Elementary School
Elementary: Catholic
0.31 km
Our Lady of Fatima Catholic Elementary School
Elementary: Catholic
0.90 km
Woodland Park Public School
Elementary: Public
0.45 km
Hespeler Public School
Elementary: Public
0.85 km
Glenview Park Secondary School
Secondary: Public
8.76 km
Galt Collegiate and Vocational Institute
Secondary: Public
6.46 km
Monsignor Doyle Catholic Secondary School
Secondary: Catholic
9.33 km
Preston High School
Secondary: Public
6.72 km
Jacob Hespeler Secondary School
Secondary: Public
1.84 km
St Benedict Catholic Secondary School
Secondary: Catholic
3.64 km
-
Woodland Park
Cambridge ON 0.9km -
Forbes Park
16 Kribs St, Cambridge ON 1.13km -
Cambridge Dog Park
750 Maple Grove Rd (Speedsville Road), Cambridge ON 5.25km
-
BMO Bank of Montreal
980 Franklin Blvd, Cambridge ON N1R 8R3 3.57km -
CIBC
395 Hespeler Rd (at Cambridge Mall), Cambridge ON N1R 6J1 4.04km -
BMO Bank of Montreal
807 King St E (at Church St S), Cambridge ON N3H 3P1 5.88km







