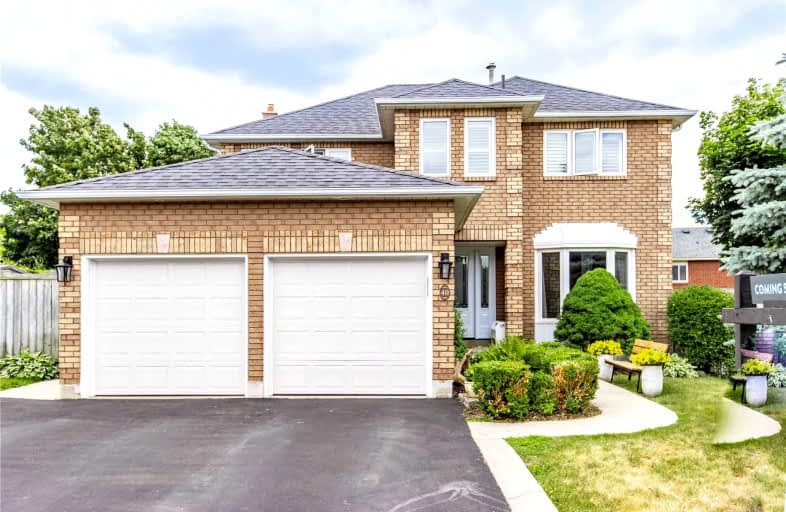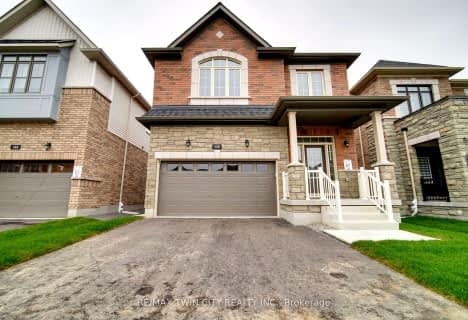
Christ The King Catholic Elementary School
Elementary: Catholic
1.61 km
St Margaret Catholic Elementary School
Elementary: Catholic
0.81 km
Saginaw Public School
Elementary: Public
0.93 km
Elgin Street Public School
Elementary: Public
1.98 km
St. Teresa of Calcutta Catholic Elementary School
Elementary: Catholic
0.25 km
Clemens Mill Public School
Elementary: Public
0.35 km
Southwood Secondary School
Secondary: Public
5.83 km
Glenview Park Secondary School
Secondary: Public
4.95 km
Galt Collegiate and Vocational Institute
Secondary: Public
3.30 km
Monsignor Doyle Catholic Secondary School
Secondary: Catholic
5.37 km
Jacob Hespeler Secondary School
Secondary: Public
3.99 km
St Benedict Catholic Secondary School
Secondary: Catholic
1.15 km














