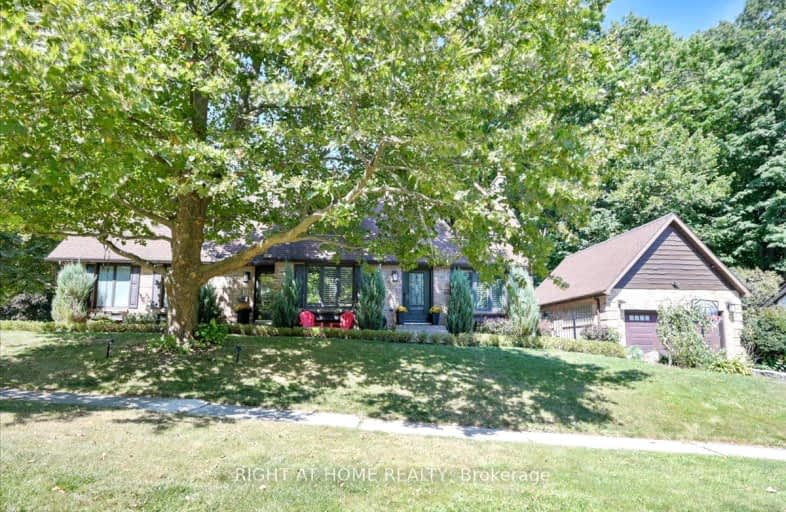Car-Dependent
- Most errands require a car.
46
/100
Some Transit
- Most errands require a car.
37
/100
Somewhat Bikeable
- Almost all errands require a car.
22
/100

St Francis Catholic Elementary School
Elementary: Catholic
1.95 km
St Gregory Catholic Elementary School
Elementary: Catholic
0.89 km
Central Public School
Elementary: Public
2.24 km
St Andrew's Public School
Elementary: Public
1.09 km
Highland Public School
Elementary: Public
1.72 km
Tait Street Public School
Elementary: Public
0.46 km
Southwood Secondary School
Secondary: Public
1.18 km
Glenview Park Secondary School
Secondary: Public
1.72 km
Galt Collegiate and Vocational Institute
Secondary: Public
3.08 km
Monsignor Doyle Catholic Secondary School
Secondary: Catholic
2.40 km
Preston High School
Secondary: Public
6.28 km
St Benedict Catholic Secondary School
Secondary: Catholic
5.96 km
-
Domm Park
55 Princess St, Cambridge ON 3.38km -
Manchester Public School Playground
3.47km -
Decaro Park
55 Gatehouse Dr, Cambridge ON 3.84km
-
RBC Royal Bank ATM
140 Saint Andrews St (Cedar St), Cambridge ON N1S 1V7 1.13km -
BMO Bank of Montreal
142 Dundas St N, Cambridge ON N1R 5P1 3.19km -
TD Canada Trust Branch and ATM
200 Franklin Blvd, Cambridge ON N1R 8N8 3.47km














