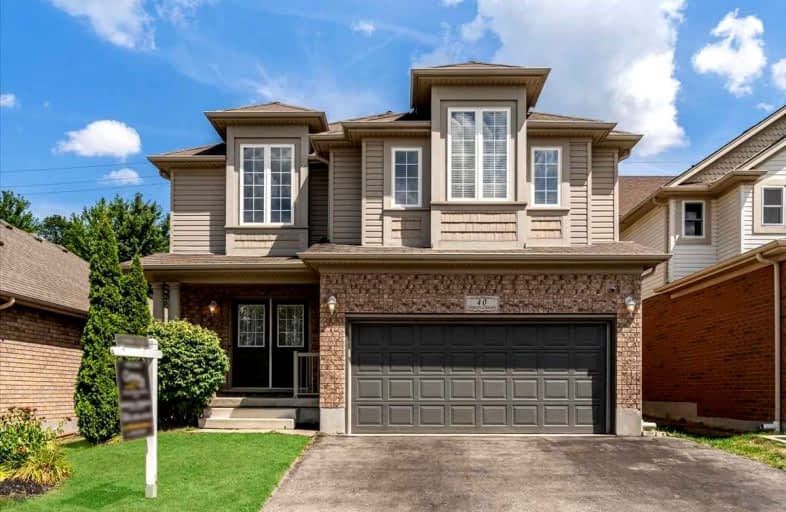
Hillcrest Public School
Elementary: Public
1.17 km
St Gabriel Catholic Elementary School
Elementary: Catholic
1.63 km
St Elizabeth Catholic Elementary School
Elementary: Catholic
2.02 km
Our Lady of Fatima Catholic Elementary School
Elementary: Catholic
1.40 km
Woodland Park Public School
Elementary: Public
1.74 km
Silverheights Public School
Elementary: Public
1.81 km
College Heights Secondary School
Secondary: Public
9.15 km
Galt Collegiate and Vocational Institute
Secondary: Public
8.62 km
Preston High School
Secondary: Public
8.30 km
Jacob Hespeler Secondary School
Secondary: Public
3.52 km
Centennial Collegiate and Vocational Institute
Secondary: Public
9.37 km
St Benedict Catholic Secondary School
Secondary: Catholic
5.83 km






