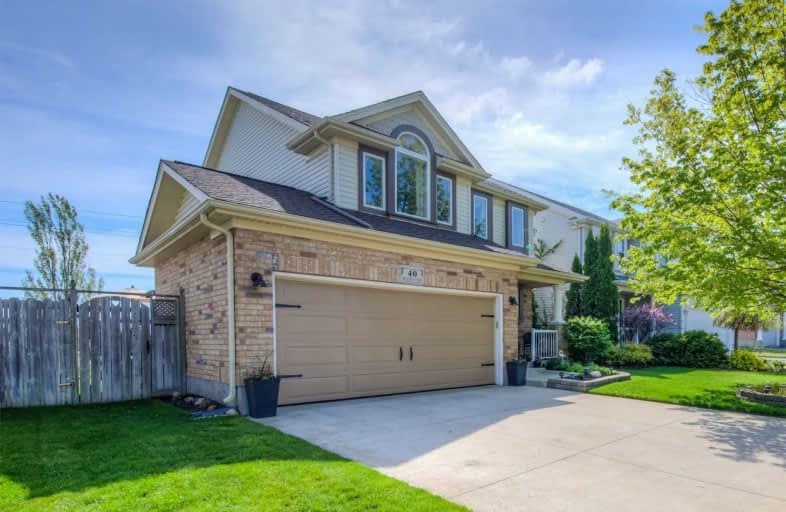
Hillcrest Public School
Elementary: Public
0.90 km
St Gabriel Catholic Elementary School
Elementary: Catholic
2.01 km
St Elizabeth Catholic Elementary School
Elementary: Catholic
1.07 km
Our Lady of Fatima Catholic Elementary School
Elementary: Catholic
0.84 km
Woodland Park Public School
Elementary: Public
0.85 km
Hespeler Public School
Elementary: Public
2.06 km
ÉSC Père-René-de-Galinée
Secondary: Catholic
7.53 km
Glenview Park Secondary School
Secondary: Public
10.00 km
Galt Collegiate and Vocational Institute
Secondary: Public
7.75 km
Preston High School
Secondary: Public
7.85 km
Jacob Hespeler Secondary School
Secondary: Public
2.96 km
St Benedict Catholic Secondary School
Secondary: Catholic
4.89 km














