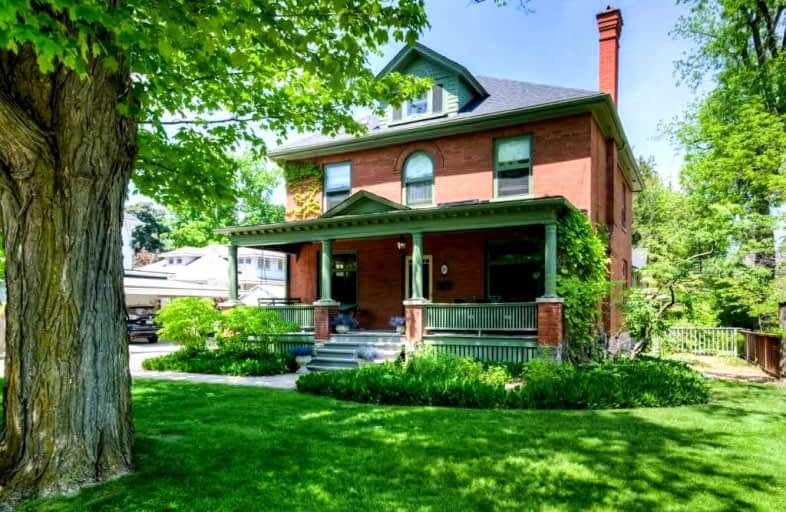
St Gregory Catholic Elementary School
Elementary: Catholic
1.27 km
Central Public School
Elementary: Public
0.98 km
Blair Road Public School
Elementary: Public
1.49 km
St Andrew's Public School
Elementary: Public
1.06 km
Manchester Public School
Elementary: Public
1.33 km
Highland Public School
Elementary: Public
0.62 km
Southwood Secondary School
Secondary: Public
1.74 km
Glenview Park Secondary School
Secondary: Public
1.91 km
Galt Collegiate and Vocational Institute
Secondary: Public
0.98 km
Monsignor Doyle Catholic Secondary School
Secondary: Catholic
2.85 km
Preston High School
Secondary: Public
4.99 km
St Benedict Catholic Secondary School
Secondary: Catholic
3.88 km












