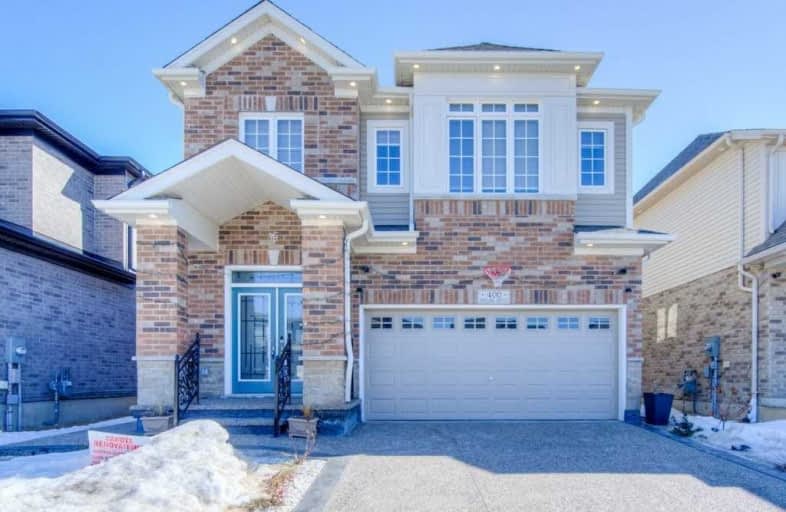
St Gregory Catholic Elementary School
Elementary: Catholic
1.61 km
Blair Road Public School
Elementary: Public
2.34 km
St Andrew's Public School
Elementary: Public
2.07 km
St Augustine Catholic Elementary School
Elementary: Catholic
1.83 km
Highland Public School
Elementary: Public
1.51 km
Tait Street Public School
Elementary: Public
2.58 km
Southwood Secondary School
Secondary: Public
0.96 km
Glenview Park Secondary School
Secondary: Public
3.31 km
Galt Collegiate and Vocational Institute
Secondary: Public
2.66 km
Monsignor Doyle Catholic Secondary School
Secondary: Catholic
4.23 km
Preston High School
Secondary: Public
4.27 km
St Benedict Catholic Secondary School
Secondary: Catholic
5.43 km














