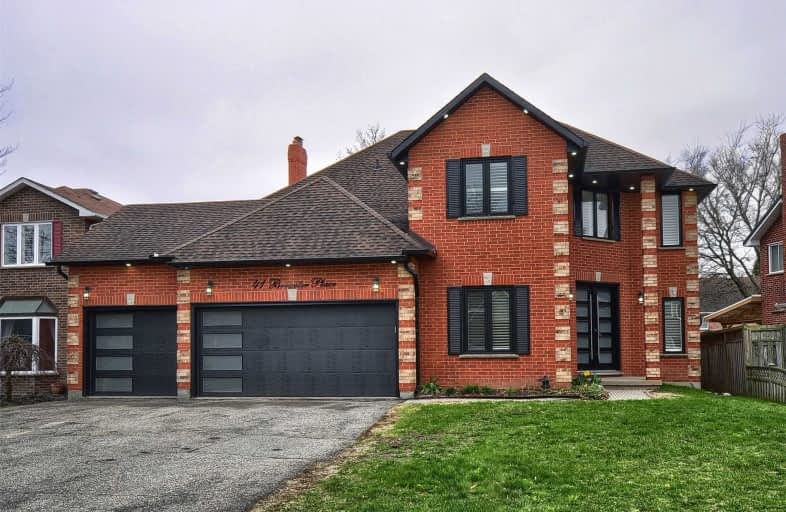
Centennial (Cambridge) Public School
Elementary: Public
1.76 km
Hillcrest Public School
Elementary: Public
1.29 km
St Elizabeth Catholic Elementary School
Elementary: Catholic
0.33 km
Our Lady of Fatima Catholic Elementary School
Elementary: Catholic
0.95 km
Woodland Park Public School
Elementary: Public
0.50 km
Hespeler Public School
Elementary: Public
0.83 km
Glenview Park Secondary School
Secondary: Public
8.71 km
Galt Collegiate and Vocational Institute
Secondary: Public
6.41 km
Monsignor Doyle Catholic Secondary School
Secondary: Catholic
9.28 km
Preston High School
Secondary: Public
6.70 km
Jacob Hespeler Secondary School
Secondary: Public
1.83 km
St Benedict Catholic Secondary School
Secondary: Catholic
3.59 km







