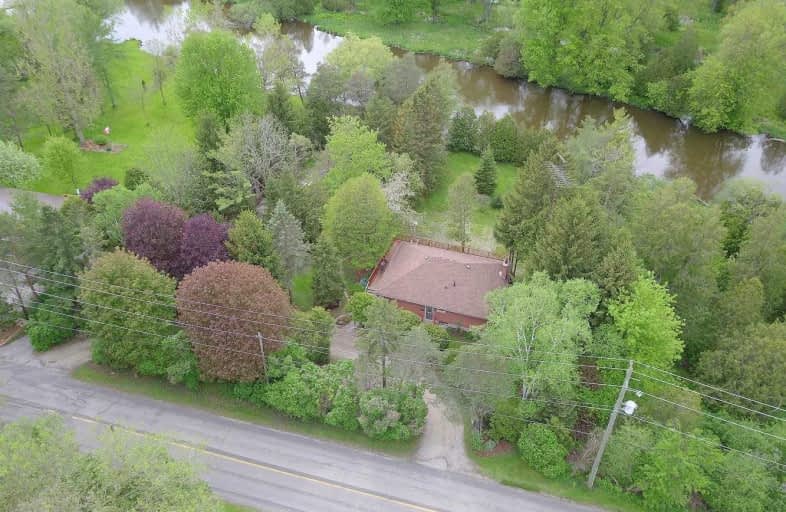
Hillcrest Public School
Elementary: Public
1.01 km
St Gabriel Catholic Elementary School
Elementary: Catholic
1.21 km
St Elizabeth Catholic Elementary School
Elementary: Catholic
2.06 km
Our Lady of Fatima Catholic Elementary School
Elementary: Catholic
1.31 km
Woodland Park Public School
Elementary: Public
1.76 km
Silverheights Public School
Elementary: Public
1.38 km
ÉSC Père-René-de-Galinée
Secondary: Catholic
7.08 km
College Heights Secondary School
Secondary: Public
9.33 km
Galt Collegiate and Vocational Institute
Secondary: Public
8.53 km
Preston High School
Secondary: Public
8.00 km
Jacob Hespeler Secondary School
Secondary: Public
3.31 km
St Benedict Catholic Secondary School
Secondary: Catholic
5.79 km














