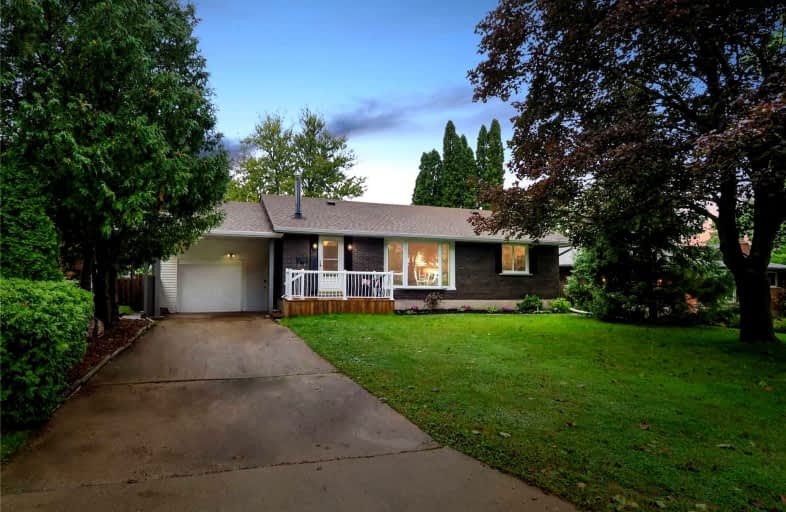
Hillcrest Public School
Elementary: Public
0.13 km
St Gabriel Catholic Elementary School
Elementary: Catholic
1.25 km
St Elizabeth Catholic Elementary School
Elementary: Catholic
1.13 km
Our Lady of Fatima Catholic Elementary School
Elementary: Catholic
0.26 km
Woodland Park Public School
Elementary: Public
0.83 km
Hespeler Public School
Elementary: Public
1.54 km
ÉSC Père-René-de-Galinée
Secondary: Catholic
6.58 km
Glenview Park Secondary School
Secondary: Public
9.79 km
Galt Collegiate and Vocational Institute
Secondary: Public
7.39 km
Preston High School
Secondary: Public
7.05 km
Jacob Hespeler Secondary School
Secondary: Public
2.23 km
St Benedict Catholic Secondary School
Secondary: Catholic
4.67 km








