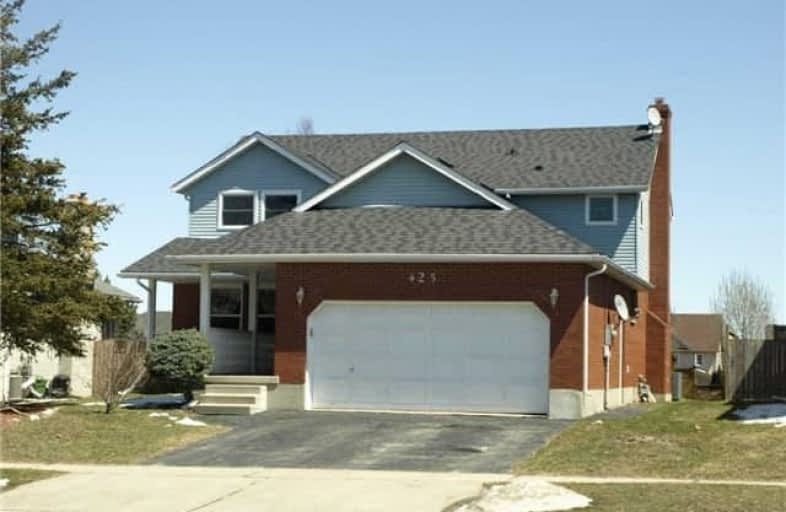
Centennial (Cambridge) Public School
Elementary: Public
2.08 km
Hillcrest Public School
Elementary: Public
1.55 km
St Elizabeth Catholic Elementary School
Elementary: Catholic
0.37 km
Our Lady of Fatima Catholic Elementary School
Elementary: Catholic
1.22 km
Woodland Park Public School
Elementary: Public
0.67 km
Hespeler Public School
Elementary: Public
1.08 km
Glenview Park Secondary School
Secondary: Public
8.59 km
Galt Collegiate and Vocational Institute
Secondary: Public
6.36 km
Monsignor Doyle Catholic Secondary School
Secondary: Catholic
9.13 km
Preston High School
Secondary: Public
6.88 km
Jacob Hespeler Secondary School
Secondary: Public
2.08 km
St Benedict Catholic Secondary School
Secondary: Catholic
3.48 km












