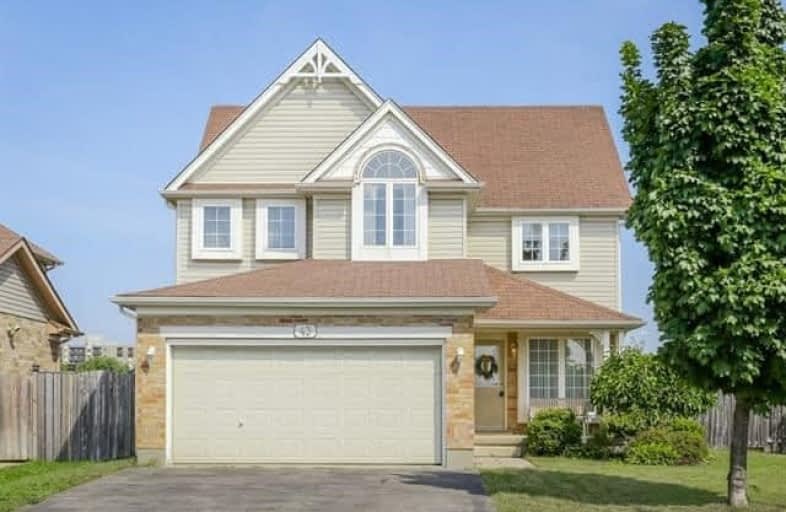Sold on Mar 15, 2018
Note: Property is not currently for sale or for rent.

-
Type: Detached
-
Style: 2-Storey
-
Size: 1500 sqft
-
Lot Size: 57.09 x 98.43 Feet
-
Age: 6-15 years
-
Taxes: $4,119 per year
-
Days on Site: 6 Days
-
Added: Sep 07, 2019 (6 days on market)
-
Updated:
-
Last Checked: 1 month ago
-
MLS®#: X4061040
-
Listed By: Homelife/miracle realty ltd, brokerage
Wow!! Exceptionally Amazing Detached Very Bright & Spacious 4+2 Bed 3+1 Bath Separate Living/Dining & Family Room Open Concept With Hardwood On Main Floor. Finished Basement With Builder Separate Entrance For In-Law Suit. A Premium Corner Lot In Galt North. New Kitchen Granite Countertops/Backslash/Breakfast Bar Huge Pantry Led Pot Lights & California Shutters Throughout. New Berber Carpet, Big Backyard With Stone Work Freshly Painted Nice & Clean House!!
Extras
Fridge, Stove, Hood Range, Microwave, Washer, Dryer, Alarm System, Auto Garage Door Remote, Central Vacuum, Sump Pump, Cold Room, Water Softener, Gas Line For Bbq, Stove, And Dryer Cat 5 Wiring & California Shutters Throughout & Much More!!
Property Details
Facts for 43 Acorn Way, Cambridge
Status
Days on Market: 6
Last Status: Sold
Sold Date: Mar 15, 2018
Closed Date: Apr 10, 2018
Expiry Date: Jun 30, 2018
Sold Price: $635,000
Unavailable Date: Mar 15, 2018
Input Date: Mar 08, 2018
Property
Status: Sale
Property Type: Detached
Style: 2-Storey
Size (sq ft): 1500
Age: 6-15
Area: Cambridge
Availability Date: Tba
Inside
Bedrooms: 4
Bedrooms Plus: 2
Bathrooms: 4
Kitchens: 1
Kitchens Plus: 1
Rooms: 11
Den/Family Room: Yes
Air Conditioning: Central Air
Fireplace: Yes
Laundry Level: Main
Central Vacuum: Y
Washrooms: 4
Building
Basement: Apartment
Basement 2: Sep Entrance
Heat Type: Forced Air
Heat Source: Gas
Exterior: Brick
Exterior: Vinyl Siding
Elevator: N
UFFI: No
Water Supply: Municipal
Special Designation: Unknown
Parking
Driveway: Pvt Double
Garage Spaces: 2
Garage Type: Detached
Covered Parking Spaces: 2
Total Parking Spaces: 4
Fees
Tax Year: 2017
Tax Legal Description: Lot 39, Plan 58M-155, S/T Right To Enter For 10 Yr
Taxes: $4,119
Highlights
Feature: Arts Centre
Feature: Clear View
Feature: Fenced Yard
Feature: Library
Feature: Public Transit
Feature: School
Land
Cross Street: Franklin/Elgin
Municipality District: Cambridge
Fronting On: West
Pool: None
Sewer: Sewers
Lot Depth: 98.43 Feet
Lot Frontage: 57.09 Feet
Lot Irregularities: Irregular
Acres: < .50
Zoning: Residential
Rooms
Room details for 43 Acorn Way, Cambridge
| Type | Dimensions | Description |
|---|---|---|
| Living Main | 6.10 x 3.86 | Hardwood Floor, California Shutters, Pot Lights |
| Dining Main | 6.10 x 3.86 | Hardwood Floor, California Shutters, Pot Lights |
| Family Main | 3.86 x 3.58 | Hardwood Floor, California Shutters, Fireplace |
| Kitchen Main | 2.41 x 3.51 | Tile Floor, Granite Counter, Backsplash |
| Laundry Main | 3.51 x 2.41 | Tile Floor, California Shutters, Laundry Sink |
| Master 2nd | 3.68 x 5.51 | Broadloom, California Shutters, 4 Pc Ensuite |
| 2nd Br 2nd | 4.98 x 2.79 | Broadloom, California Shutters, Closet |
| 3rd Br 2nd | 4.37 x 2.79 | Broadloom, California Shutters, Closet |
| 4th Br 2nd | 3.23 x 2.74 | Broadloom, California Shutters, Closet |
| Living Bsmt | 6.50 x 3.86 | Laminate, Window, Led Lighting |
| Kitchen Bsmt | 3.42 x 2.32 | Tile Floor, Combined W/Dining, Led Lighting |
| 5th Br Bsmt | 3.86 x 3.58 | Laminate, Window, Closet |
| XXXXXXXX | XXX XX, XXXX |
XXXX XXX XXXX |
$XXX,XXX |
| XXX XX, XXXX |
XXXXXX XXX XXXX |
$XXX,XXX | |
| XXXXXXXX | XXX XX, XXXX |
XXXXXXXX XXX XXXX |
|
| XXX XX, XXXX |
XXXXXX XXX XXXX |
$X,XXX |
| XXXXXXXX XXXX | XXX XX, XXXX | $635,000 XXX XXXX |
| XXXXXXXX XXXXXX | XXX XX, XXXX | $649,900 XXX XXXX |
| XXXXXXXX XXXXXXXX | XXX XX, XXXX | XXX XXXX |
| XXXXXXXX XXXXXX | XXX XX, XXXX | $1,800 XXX XXXX |

Christ The King Catholic Elementary School
Elementary: CatholicSt Peter Catholic Elementary School
Elementary: CatholicSt Margaret Catholic Elementary School
Elementary: CatholicElgin Street Public School
Elementary: PublicAvenue Road Public School
Elementary: PublicClemens Mill Public School
Elementary: PublicSouthwood Secondary School
Secondary: PublicGlenview Park Secondary School
Secondary: PublicGalt Collegiate and Vocational Institute
Secondary: PublicMonsignor Doyle Catholic Secondary School
Secondary: CatholicJacob Hespeler Secondary School
Secondary: PublicSt Benedict Catholic Secondary School
Secondary: Catholic- 2 bath
- 4 bed
- 1500 sqft
1704 Holley Crescent North, Cambridge, Ontario • N3H 2S5 • Cambridge



