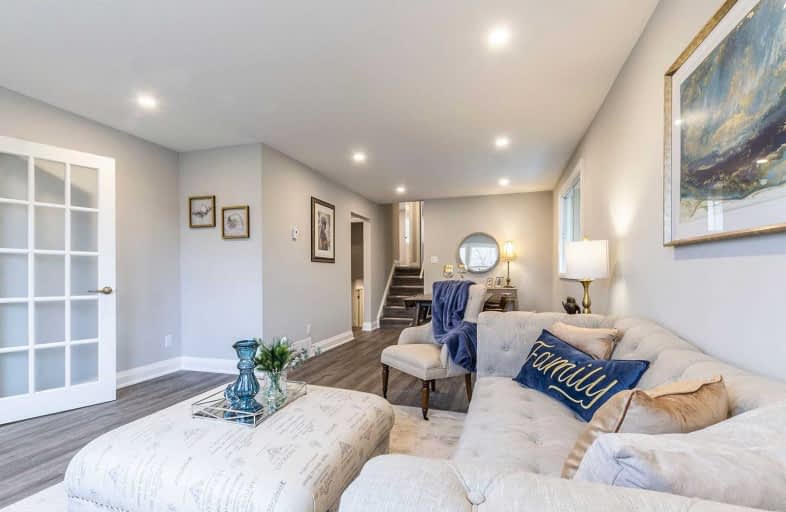
Video Tour

Christ The King Catholic Elementary School
Elementary: Catholic
0.33 km
St Peter Catholic Elementary School
Elementary: Catholic
0.96 km
St Margaret Catholic Elementary School
Elementary: Catholic
0.71 km
Elgin Street Public School
Elementary: Public
0.56 km
Avenue Road Public School
Elementary: Public
0.92 km
Clemens Mill Public School
Elementary: Public
1.14 km
Southwood Secondary School
Secondary: Public
4.71 km
Glenview Park Secondary School
Secondary: Public
4.37 km
Galt Collegiate and Vocational Institute
Secondary: Public
2.14 km
Monsignor Doyle Catholic Secondary School
Secondary: Catholic
5.02 km
Jacob Hespeler Secondary School
Secondary: Public
3.69 km
St Benedict Catholic Secondary School
Secondary: Catholic
0.80 km


