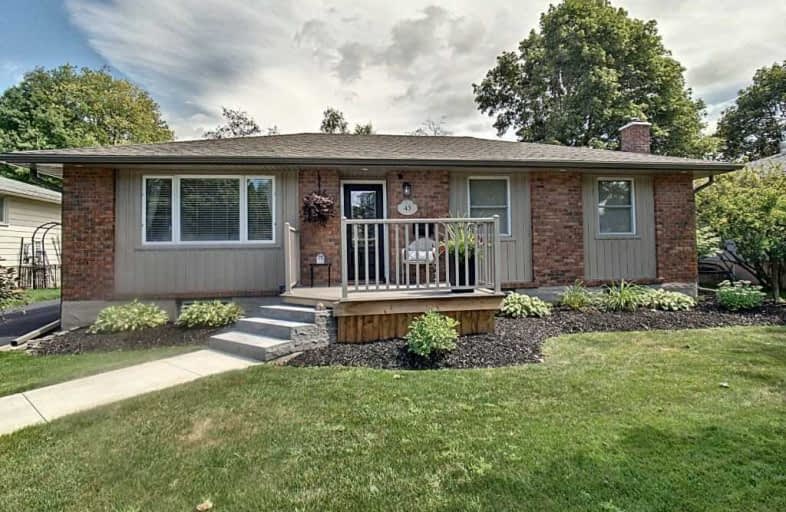
Centennial (Cambridge) Public School
Elementary: Public
0.72 km
Hillcrest Public School
Elementary: Public
1.53 km
St Elizabeth Catholic Elementary School
Elementary: Catholic
1.35 km
Our Lady of Fatima Catholic Elementary School
Elementary: Catholic
1.32 km
Woodland Park Public School
Elementary: Public
1.33 km
Hespeler Public School
Elementary: Public
0.40 km
ÉSC Père-René-de-Galinée
Secondary: Catholic
5.86 km
Glenview Park Secondary School
Secondary: Public
8.53 km
Galt Collegiate and Vocational Institute
Secondary: Public
6.06 km
Preston High School
Secondary: Public
5.76 km
Jacob Hespeler Secondary School
Secondary: Public
0.87 km
St Benedict Catholic Secondary School
Secondary: Catholic
3.48 km







