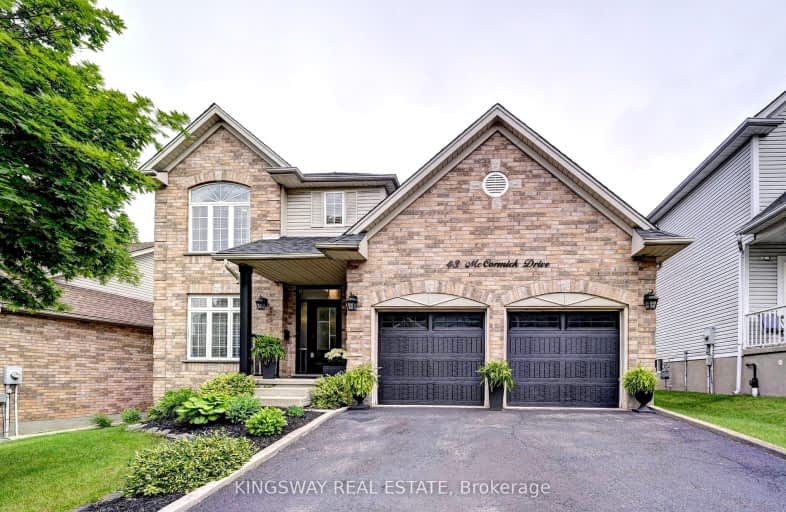Car-Dependent
- Most errands require a car.
32
/100
Some Transit
- Most errands require a car.
34
/100
Somewhat Bikeable
- Most errands require a car.
28
/100

Hillcrest Public School
Elementary: Public
0.33 km
St Gabriel Catholic Elementary School
Elementary: Catholic
1.32 km
St Elizabeth Catholic Elementary School
Elementary: Catholic
1.30 km
Our Lady of Fatima Catholic Elementary School
Elementary: Catholic
0.55 km
Woodland Park Public School
Elementary: Public
1.00 km
Silverheights Public School
Elementary: Public
1.50 km
ÉSC Père-René-de-Galinée
Secondary: Catholic
6.93 km
Glenview Park Secondary School
Secondary: Public
10.15 km
Galt Collegiate and Vocational Institute
Secondary: Public
7.79 km
Preston High School
Secondary: Public
7.49 km
Jacob Hespeler Secondary School
Secondary: Public
2.67 km
St Benedict Catholic Secondary School
Secondary: Catholic
5.02 km
-
Witmer Park
Cambridge ON 3.76km -
Gail Street Park
Waterloo ON 6.44km -
Riverside Park
147 King St W (Eagle St. S.), Cambridge ON N3H 1B5 6.95km
-
HODL Bitcoin ATM - Hespeler Convenience
48 Queen St E, Cambridge ON N3C 2A8 1.11km -
Massage Addict
180 Holiday Inn Dr (Groh), Cambridge ON N3C 1Z4 3.2km -
President's Choice Financial Pavilion and ATM
980 Franklin Blvd, Cambridge ON N1R 8R3 4.94km














