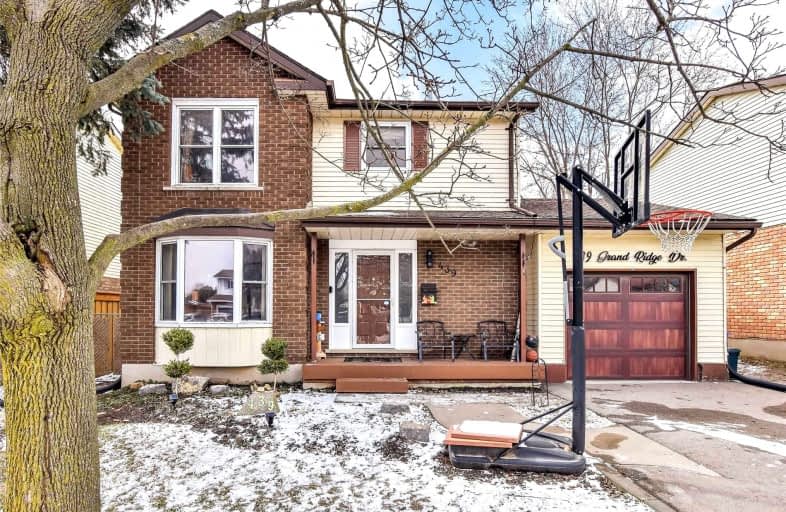
St Gregory Catholic Elementary School
Elementary: Catholic
1.11 km
Blair Road Public School
Elementary: Public
3.27 km
St Andrew's Public School
Elementary: Public
1.59 km
St Augustine Catholic Elementary School
Elementary: Catholic
2.91 km
Highland Public School
Elementary: Public
1.75 km
Tait Street Public School
Elementary: Public
1.33 km
Southwood Secondary School
Secondary: Public
0.69 km
Glenview Park Secondary School
Secondary: Public
2.56 km
Galt Collegiate and Vocational Institute
Secondary: Public
3.21 km
Monsignor Doyle Catholic Secondary School
Secondary: Catholic
3.32 km
Preston High School
Secondary: Public
5.69 km
St Benedict Catholic Secondary School
Secondary: Catholic
6.15 km














