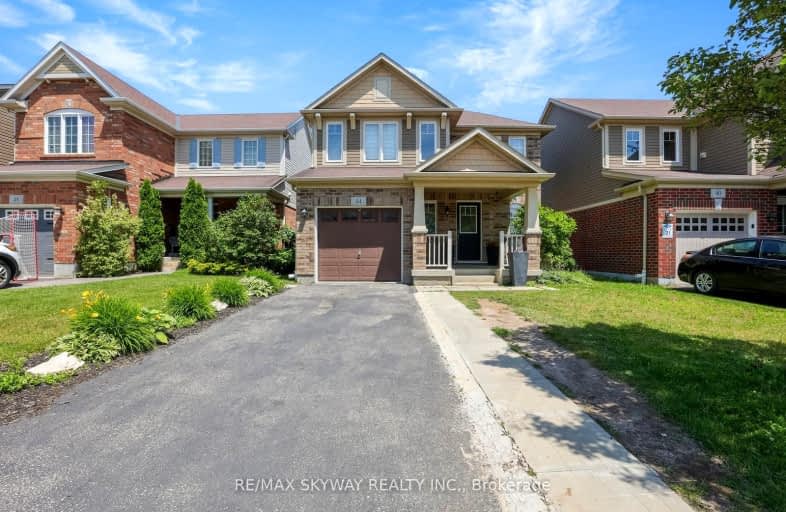Car-Dependent
- Almost all errands require a car.
3
/100
Some Transit
- Most errands require a car.
32
/100
Somewhat Bikeable
- Most errands require a car.
49
/100

Hillcrest Public School
Elementary: Public
1.58 km
St Gabriel Catholic Elementary School
Elementary: Catholic
0.96 km
St Elizabeth Catholic Elementary School
Elementary: Catholic
2.75 km
Our Lady of Fatima Catholic Elementary School
Elementary: Catholic
1.91 km
Woodland Park Public School
Elementary: Public
2.45 km
Silverheights Public School
Elementary: Public
1.06 km
ÉSC Père-René-de-Galinée
Secondary: Catholic
6.67 km
College Heights Secondary School
Secondary: Public
9.16 km
Galt Collegiate and Vocational Institute
Secondary: Public
8.95 km
Preston High School
Secondary: Public
8.00 km
Jacob Hespeler Secondary School
Secondary: Public
3.57 km
St Benedict Catholic Secondary School
Secondary: Catholic
6.31 km
-
Mill Race Park
36 Water St N (At Park Hill Rd), Cambridge ON N1R 3B1 5.79km -
Riverside Park
147 King St W (Eagle St. S.), Cambridge ON N3H 1B5 7.3km -
Dovercliffe Park
Ontario 8.22km
-
CIBC Cash Dispenser
900 Jamieson Pky, Cambridge ON N3C 4N6 3.29km -
President's Choice Financial ATM
180 Holiday Inn Dr, Cambridge ON N3C 1Z4 3.96km -
TD Canada Trust Branch and ATM
425 Hespeler Rd, Cambridge ON N1R 6J2 6.03km














