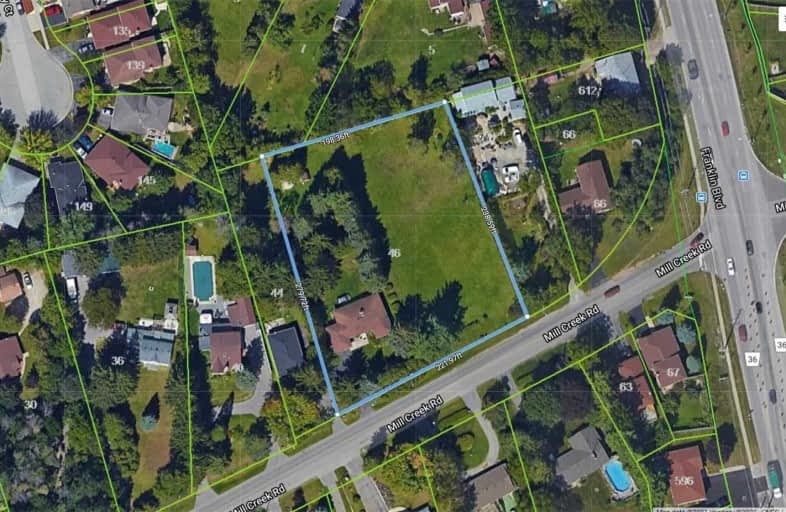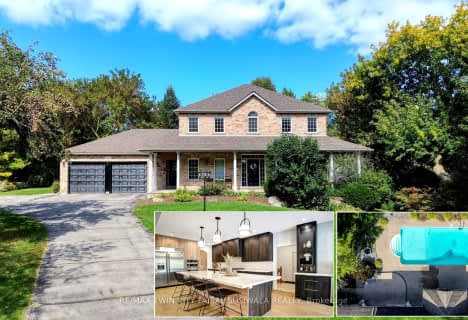
St Peter Catholic Elementary School
Elementary: Catholic
1.15 km
St Margaret Catholic Elementary School
Elementary: Catholic
1.78 km
Manchester Public School
Elementary: Public
1.29 km
St Anne Catholic Elementary School
Elementary: Catholic
0.88 km
Avenue Road Public School
Elementary: Public
1.39 km
Clemens Mill Public School
Elementary: Public
1.86 km
Southwood Secondary School
Secondary: Public
4.08 km
Glenview Park Secondary School
Secondary: Public
3.09 km
Galt Collegiate and Vocational Institute
Secondary: Public
1.73 km
Monsignor Doyle Catholic Secondary School
Secondary: Catholic
3.61 km
Jacob Hespeler Secondary School
Secondary: Public
5.17 km
St Benedict Catholic Secondary School
Secondary: Catholic
2.12 km







