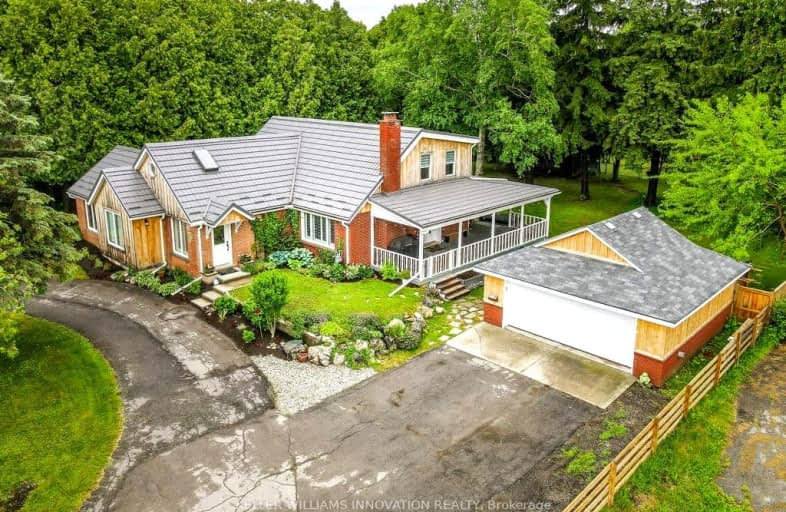Car-Dependent
- Almost all errands require a car.
5
/100
Some Transit
- Most errands require a car.
28
/100
Somewhat Bikeable
- Almost all errands require a car.
22
/100

Hillcrest Public School
Elementary: Public
1.52 km
St Gabriel Catholic Elementary School
Elementary: Catholic
1.66 km
St Elizabeth Catholic Elementary School
Elementary: Catholic
2.46 km
Our Lady of Fatima Catholic Elementary School
Elementary: Catholic
1.79 km
Woodland Park Public School
Elementary: Public
2.18 km
Silverheights Public School
Elementary: Public
1.82 km
ÉSC Père-René-de-Galinée
Secondary: Catholic
7.52 km
College Heights Secondary School
Secondary: Public
8.79 km
Galt Collegiate and Vocational Institute
Secondary: Public
9.03 km
Jacob Hespeler Secondary School
Secondary: Public
3.85 km
Centennial Collegiate and Vocational Institute
Secondary: Public
9.01 km
St Benedict Catholic Secondary School
Secondary: Catholic
6.25 km
-
Cambridge Dog Park
750 Maple Grove Rd (Speedsville Road), Cambridge ON 5.83km -
Playfit Kids Club
366 Hespeler Rd, Cambridge ON N1R 6J6 6.73km -
Dumfries Conservation Area
Dunbar Rd, Cambridge ON 7.27km
-
RBC Royal Bank
100 Jamieson Pky (Franklin Blvd.), Cambridge ON N3C 4B3 3.56km -
TD Canada Trust ATM
180 Holiday Inn Dr, Cambridge ON N3C 1Z4 4.23km -
TD Canada Trust Branch and ATM
425 Hespeler Rd, Cambridge ON N1R 6J2 6.25km






