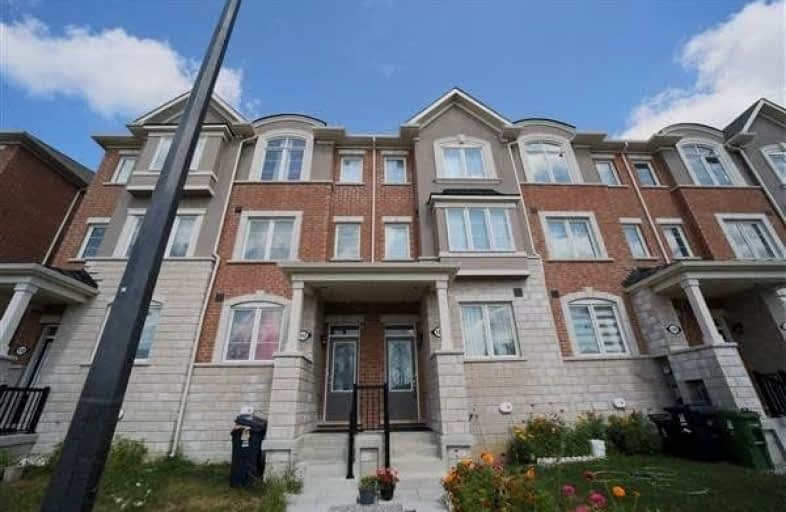
J G Workman Public School
Elementary: Public
1.50 km
St Joachim Catholic School
Elementary: Catholic
0.61 km
General Brock Public School
Elementary: Public
0.22 km
Danforth Gardens Public School
Elementary: Public
1.22 km
Regent Heights Public School
Elementary: Public
1.59 km
St Maria Goretti Catholic School
Elementary: Catholic
1.60 km
Caring and Safe Schools LC3
Secondary: Public
2.03 km
South East Year Round Alternative Centre
Secondary: Public
2.07 km
Scarborough Centre for Alternative Studi
Secondary: Public
1.97 km
Birchmount Park Collegiate Institute
Secondary: Public
2.72 km
Jean Vanier Catholic Secondary School
Secondary: Catholic
2.58 km
SATEC @ W A Porter Collegiate Institute
Secondary: Public
0.83 km




