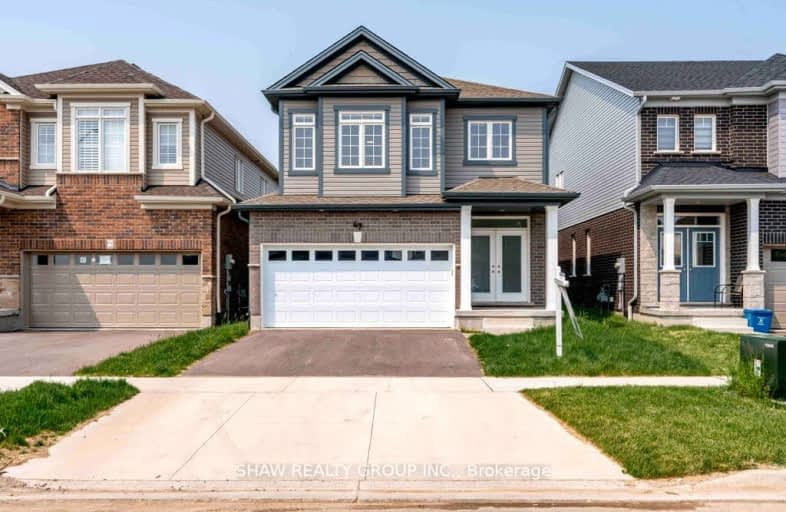Car-Dependent
- Almost all errands require a car.
2
/100
Some Transit
- Most errands require a car.
31
/100
Somewhat Bikeable
- Most errands require a car.
31
/100

St Gregory Catholic Elementary School
Elementary: Catholic
1.74 km
Blair Road Public School
Elementary: Public
2.42 km
St Andrew's Public School
Elementary: Public
2.20 km
St Augustine Catholic Elementary School
Elementary: Catholic
1.89 km
Highland Public School
Elementary: Public
1.64 km
Tait Street Public School
Elementary: Public
2.69 km
Southwood Secondary School
Secondary: Public
1.07 km
Glenview Park Secondary School
Secondary: Public
3.44 km
Galt Collegiate and Vocational Institute
Secondary: Public
2.77 km
Monsignor Doyle Catholic Secondary School
Secondary: Catholic
4.36 km
Preston High School
Secondary: Public
4.21 km
St Benedict Catholic Secondary School
Secondary: Catholic
5.51 km
-
Victoria Park Tennis Club
Waterloo ON 1.85km -
Northview Heights Lookout Park
36 Acorn Way, Cambridge ON 4.44km -
Playfit Kids Club
366 Hespeler Rd, Cambridge ON N1R 6J6 4.43km
-
RBC Royal Bank ATM
140 Saint Andrews St (Cedar St), Cambridge ON N1S 1V7 1.9km -
Scotiabank
115 Christopher Dr, Cambridge ON N1R 4S1 4.06km -
BMO Bank of Montreal
142 Dundas St N, Cambridge ON N1R 5P1 4.14km














