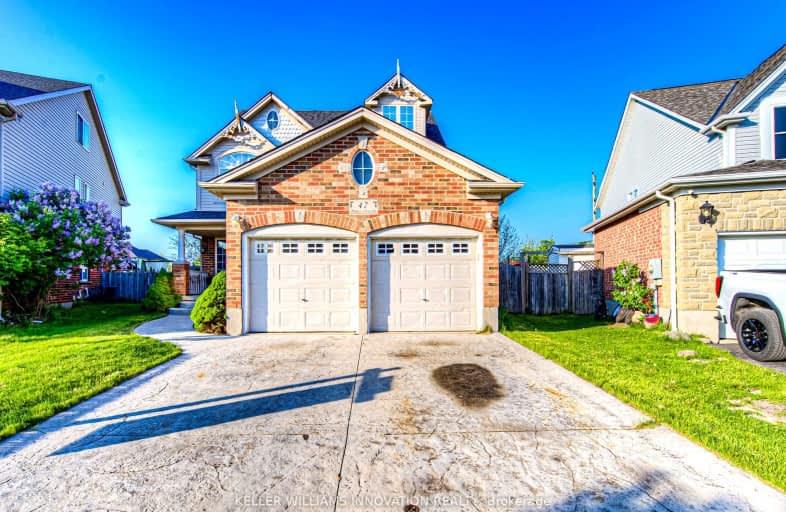Car-Dependent
- Almost all errands require a car.
7
/100
Some Transit
- Most errands require a car.
32
/100
Somewhat Bikeable
- Most errands require a car.
43
/100

Hillcrest Public School
Elementary: Public
1.11 km
St Gabriel Catholic Elementary School
Elementary: Catholic
2.31 km
St Elizabeth Catholic Elementary School
Elementary: Catholic
0.72 km
Our Lady of Fatima Catholic Elementary School
Elementary: Catholic
0.91 km
Woodland Park Public School
Elementary: Public
0.62 km
Hespeler Public School
Elementary: Public
1.84 km
Glenview Park Secondary School
Secondary: Public
9.60 km
Galt Collegiate and Vocational Institute
Secondary: Public
7.38 km
Monsignor Doyle Catholic Secondary School
Secondary: Catholic
10.12 km
Preston High School
Secondary: Public
7.69 km
Jacob Hespeler Secondary School
Secondary: Public
2.79 km
St Benedict Catholic Secondary School
Secondary: Catholic
4.50 km
-
Witmer Park
Cambridge ON 2.89km -
Cambridge Dog Park
750 Maple Grove Rd (Speedsville Road), Cambridge ON 5.91km -
Riverside Park
147 King St W (Eagle St. S.), Cambridge ON N3H 1B5 7.27km
-
RBC Royal Bank
100 Jamieson Pky (Franklin Blvd.), Cambridge ON N3C 4B3 2.26km -
RBC Royal Bank
15 Sheldon Dr, Cambridge ON N1R 6R8 4.45km -
Grand River Credit Union
385 Hespeler Rd, Cambridge ON N1R 6J1 5.2km











