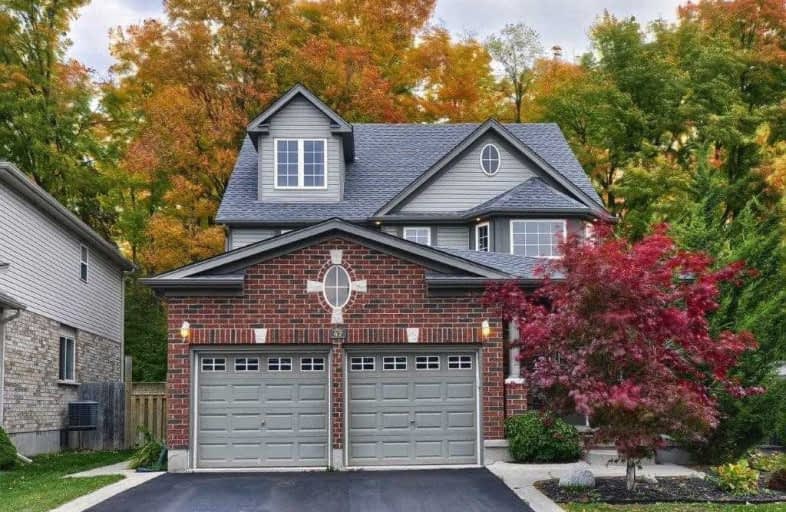
Hillcrest Public School
Elementary: Public
1.03 km
St Gabriel Catholic Elementary School
Elementary: Catholic
2.21 km
St Elizabeth Catholic Elementary School
Elementary: Catholic
0.79 km
Our Lady of Fatima Catholic Elementary School
Elementary: Catholic
0.86 km
Woodland Park Public School
Elementary: Public
0.64 km
Hespeler Public School
Elementary: Public
1.87 km
Glenview Park Secondary School
Secondary: Public
9.69 km
Galt Collegiate and Vocational Institute
Secondary: Public
7.47 km
Monsignor Doyle Catholic Secondary School
Secondary: Catholic
10.22 km
Preston High School
Secondary: Public
7.72 km
Jacob Hespeler Secondary School
Secondary: Public
2.81 km
St Benedict Catholic Secondary School
Secondary: Catholic
4.59 km







