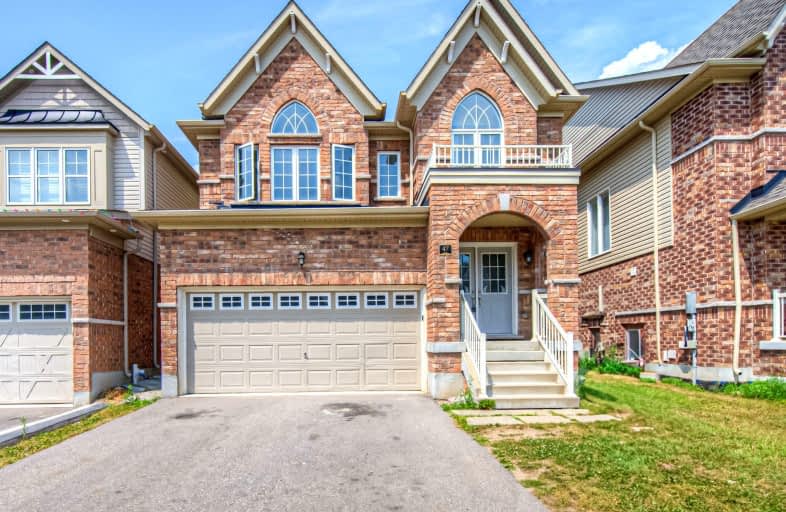Car-Dependent
- Almost all errands require a car.
21
/100
Some Transit
- Most errands require a car.
39
/100
Somewhat Bikeable
- Most errands require a car.
39
/100

Parkway Public School
Elementary: Public
0.36 km
St Joseph Catholic Elementary School
Elementary: Catholic
1.60 km
ÉIC Père-René-de-Galinée
Elementary: Catholic
3.01 km
Preston Public School
Elementary: Public
2.00 km
Grand View Public School
Elementary: Public
2.29 km
St Michael Catholic Elementary School
Elementary: Catholic
2.99 km
ÉSC Père-René-de-Galinée
Secondary: Catholic
2.99 km
Southwood Secondary School
Secondary: Public
6.42 km
Galt Collegiate and Vocational Institute
Secondary: Public
6.05 km
Preston High School
Secondary: Public
1.52 km
Jacob Hespeler Secondary School
Secondary: Public
5.74 km
St Benedict Catholic Secondary School
Secondary: Catholic
6.56 km
-
Riverside Park
147 King St W (Eagle St. S.), Cambridge ON N3H 1B5 1.26km -
Mill Race Park
36 Water St N (At Park Hill Rd), Cambridge ON N1R 3B1 3.41km -
Schneider Park at Freeport
ON 3.66km
-
TD Bank Financial Group
699 King St E, Cambridge ON N3H 3N7 1.93km -
TD Bank Financial Group
4233 King St E, Kitchener ON N2P 2E9 2.04km -
TD Bank Financial Group
Hespler Rd, Cambridge ON 2.57km











