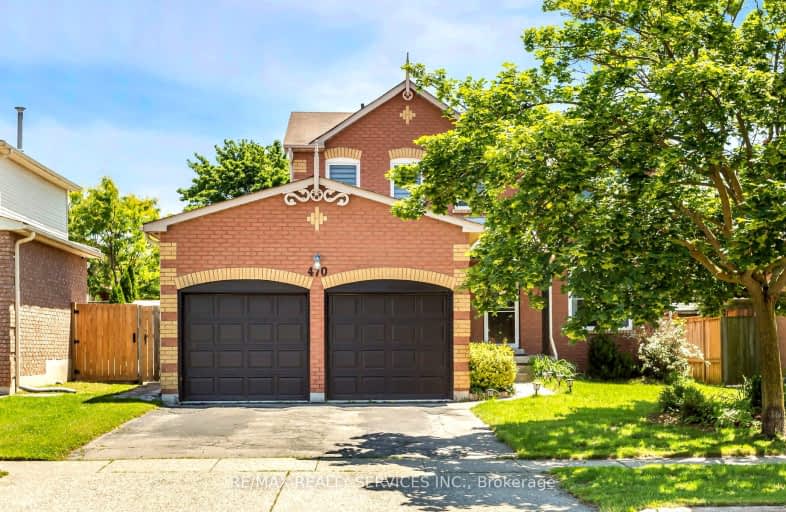Car-Dependent
- Most errands require a car.
34
/100
Some Transit
- Most errands require a car.
35
/100
Somewhat Bikeable
- Most errands require a car.
44
/100

Christ The King Catholic Elementary School
Elementary: Catholic
1.73 km
St Margaret Catholic Elementary School
Elementary: Catholic
0.95 km
Saginaw Public School
Elementary: Public
0.93 km
St Anne Catholic Elementary School
Elementary: Catholic
2.66 km
St. Teresa of Calcutta Catholic Elementary School
Elementary: Catholic
0.31 km
Clemens Mill Public School
Elementary: Public
0.51 km
Southwood Secondary School
Secondary: Public
5.83 km
Glenview Park Secondary School
Secondary: Public
4.87 km
Galt Collegiate and Vocational Institute
Secondary: Public
3.31 km
Monsignor Doyle Catholic Secondary School
Secondary: Catholic
5.27 km
Jacob Hespeler Secondary School
Secondary: Public
4.16 km
St Benedict Catholic Secondary School
Secondary: Catholic
1.31 km
-
River Bluffs Park
211 George St N, Cambridge ON 3.64km -
Mill Race Park
36 Water St N (At Park Hill Rd), Cambridge ON N1R 3B1 4.72km -
Domm Park
55 Princess St, Cambridge ON 4.81km
-
CoinFlip Bitcoin ATM
215 Beverly St, Cambridge ON N1R 3Z9 2.32km -
Localcoin Bitcoin ATM - Little Short Stop - Norfolk Ave
7 Norfolk Ave, Cambridge ON N1R 3T5 2.8km -
CIBC
395 Hespeler Rd (at Cambridge Mall), Cambridge ON N1R 6J1 3.03km














