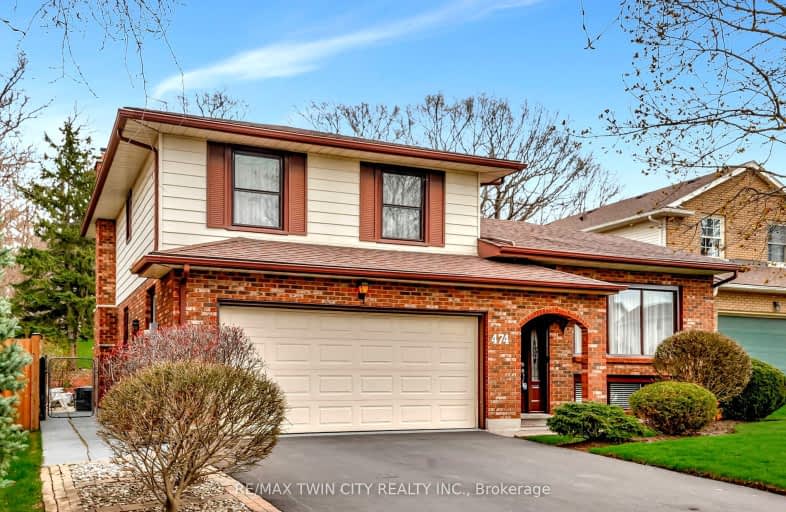
Video Tour
Car-Dependent
- Most errands require a car.
40
/100
Some Transit
- Most errands require a car.
35
/100
Somewhat Bikeable
- Most errands require a car.
45
/100

St Gregory Catholic Elementary School
Elementary: Catholic
1.05 km
Blair Road Public School
Elementary: Public
3.13 km
St Andrew's Public School
Elementary: Public
1.54 km
St Augustine Catholic Elementary School
Elementary: Catholic
2.77 km
Highland Public School
Elementary: Public
1.64 km
Tait Street Public School
Elementary: Public
1.41 km
Southwood Secondary School
Secondary: Public
0.55 km
Glenview Park Secondary School
Secondary: Public
2.56 km
Galt Collegiate and Vocational Institute
Secondary: Public
3.09 km
Monsignor Doyle Catholic Secondary School
Secondary: Catholic
3.35 km
Preston High School
Secondary: Public
5.55 km
St Benedict Catholic Secondary School
Secondary: Catholic
6.03 km
-
Mill Race Park
36 Water St N (At Park Hill Rd), Cambridge ON N1R 3B1 6.45km -
Decaro Park
55 Gatehouse Dr, Cambridge ON 4.76km -
Playfit Kids Club
366 Hespeler Rd, Cambridge ON N1R 6J6 5.29km
-
BMO Bank of Montreal
142 Dundas St N, Cambridge ON N1R 5P1 3.77km -
President's Choice Financial Pavilion and ATM
200 Franklin Blvd, Cambridge ON N1R 8N8 4.19km -
CIBC
395 Hespeler Rd (at Cambridge Mall), Cambridge ON N1R 6J1 5.56km













