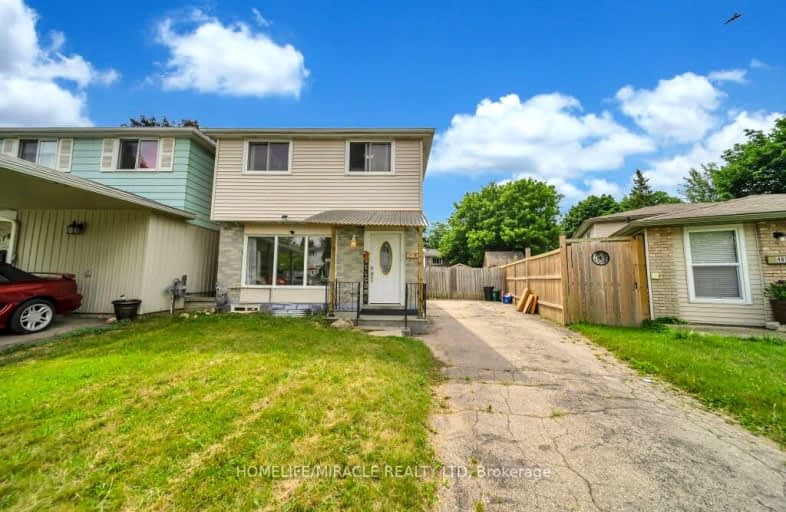Car-Dependent
- Almost all errands require a car.
10
/100
Some Transit
- Most errands require a car.
39
/100
Somewhat Bikeable
- Most errands require a car.
36
/100

Parkway Public School
Elementary: Public
0.21 km
St Joseph Catholic Elementary School
Elementary: Catholic
1.07 km
ÉIC Père-René-de-Galinée
Elementary: Catholic
3.22 km
Preston Public School
Elementary: Public
1.48 km
Grand View Public School
Elementary: Public
1.73 km
St Michael Catholic Elementary School
Elementary: Catholic
2.46 km
ÉSC Père-René-de-Galinée
Secondary: Catholic
3.20 km
Southwood Secondary School
Secondary: Public
5.98 km
Galt Collegiate and Vocational Institute
Secondary: Public
5.51 km
Preston High School
Secondary: Public
0.97 km
Jacob Hespeler Secondary School
Secondary: Public
5.33 km
St Benedict Catholic Secondary School
Secondary: Catholic
6.02 km
-
Burns Howff Scottish Pub
210 King St E, Cambridge, ON N3H 3M6 0.96km -
Chucks Roadhouse
190 Gateway Park Drive, Kitchener, ON N2P 2J4 1.28km -
The Fiddle & Firkin
707 King St E, Cambridge, ON N3H 3N8 1.43km
-
Riverside Park
147 King St W (Eagle St. S.), Cambridge ON N3H 1B5 0.85km -
Dumfries Conservation Area
Dunbar Rd, Cambridge ON 3.31km -
Cambridge Dog Park
750 Maple Grove Rd (Speedsville Road), Cambridge ON 3.76km
-
CIBC
567 King St E, Preston ON N3H 3N4 1.29km -
BMO Bank of Montreal
807 King St E (at Church St S), Cambridge ON N3H 3P1 1.53km -
Grand River Financial Solutions
50 Sportsworld Crossing Rd, Kitchener ON N2P 0A4 2.2km











