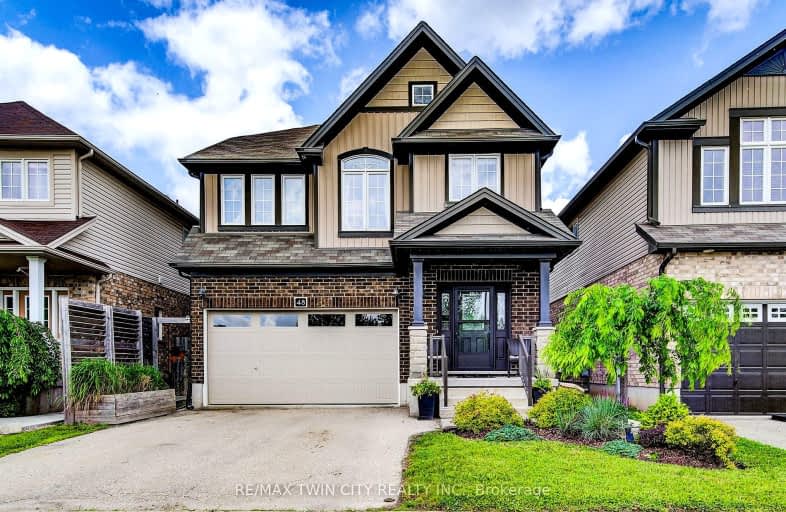Car-Dependent
- Almost all errands require a car.
20
/100
Somewhat Bikeable
- Most errands require a car.
35
/100

St Gregory Catholic Elementary School
Elementary: Catholic
1.32 km
Blair Road Public School
Elementary: Public
2.40 km
St Andrew's Public School
Elementary: Public
1.80 km
St Augustine Catholic Elementary School
Elementary: Catholic
1.93 km
Highland Public School
Elementary: Public
1.34 km
Tait Street Public School
Elementary: Public
2.27 km
Southwood Secondary School
Secondary: Public
0.64 km
Glenview Park Secondary School
Secondary: Public
3.03 km
Galt Collegiate and Vocational Institute
Secondary: Public
2.61 km
Monsignor Doyle Catholic Secondary School
Secondary: Catholic
3.94 km
Preston High School
Secondary: Public
4.55 km
St Benedict Catholic Secondary School
Secondary: Catholic
5.45 km
-
Domm Park
55 Princess St, Cambridge ON 1.89km -
Mill Race Park
36 Water St N (At Park Hill Rd), Cambridge ON N1R 3B1 5.51km -
Kuntz Park
300 Lookout Lane, Kitchener ON 7.86km
-
TD Bank Financial Group
130 Cedar St, Cambridge ON N1S 1W4 1.21km -
CoinFlip Bitcoin ATM
215 Beverly St, Cambridge ON N1R 3Z9 3.77km -
President's Choice Financial ATM
115 Dundas St N, Cambridge ON N1R 5N6 4.03km














