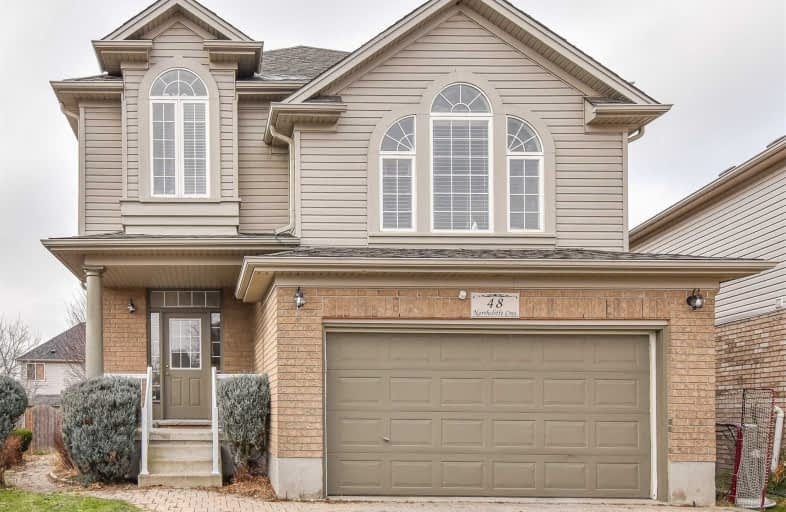
Hillcrest Public School
Elementary: Public
0.77 km
St Gabriel Catholic Elementary School
Elementary: Catholic
1.98 km
St Elizabeth Catholic Elementary School
Elementary: Catholic
0.61 km
Our Lady of Fatima Catholic Elementary School
Elementary: Catholic
0.54 km
Woodland Park Public School
Elementary: Public
0.37 km
Hespeler Public School
Elementary: Public
1.58 km
ÉSC Père-René-de-Galinée
Secondary: Catholic
7.23 km
Glenview Park Secondary School
Secondary: Public
9.56 km
Galt Collegiate and Vocational Institute
Secondary: Public
7.28 km
Preston High School
Secondary: Public
7.40 km
Jacob Hespeler Secondary School
Secondary: Public
2.50 km
St Benedict Catholic Secondary School
Secondary: Catholic
4.44 km







