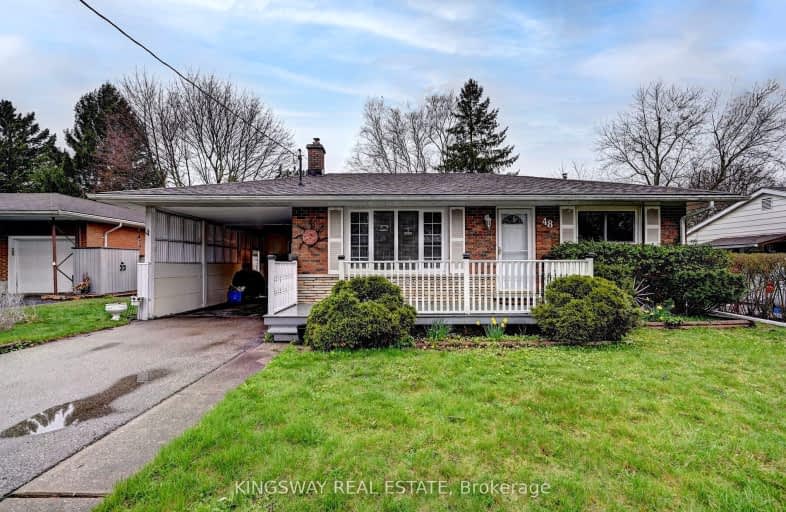Car-Dependent
- Most errands require a car.
46
/100
Some Transit
- Most errands require a car.
35
/100
Bikeable
- Some errands can be accomplished on bike.
58
/100

Hillcrest Public School
Elementary: Public
0.18 km
St Gabriel Catholic Elementary School
Elementary: Catholic
1.30 km
St Elizabeth Catholic Elementary School
Elementary: Catholic
1.08 km
Our Lady of Fatima Catholic Elementary School
Elementary: Catholic
0.21 km
Woodland Park Public School
Elementary: Public
0.78 km
Hespeler Public School
Elementary: Public
1.49 km
ÉSC Père-René-de-Galinée
Secondary: Catholic
6.58 km
Glenview Park Secondary School
Secondary: Public
9.74 km
Galt Collegiate and Vocational Institute
Secondary: Public
7.34 km
Preston High School
Secondary: Public
7.02 km
Jacob Hespeler Secondary School
Secondary: Public
2.19 km
St Benedict Catholic Secondary School
Secondary: Catholic
4.62 km
-
Manchester Public School Playground
7km -
Mill Race Park
36 Water St N (At Park Hill Rd), Cambridge ON N1R 3B1 4.66km -
Whitelaw Gardens Park
Ontario 9.23km
-
CIBC Cash Dispenser
289 Hwy 401 E, Cambridge ON N3C 2V4 3.03km -
Penny Wrightly - Mortgage Broker
580 Hespeler Rd, Cambridge ON N1R 6J8 4.02km -
Scotiabank
544 Hespeler Rd (Langs Drive), Cambridge ON N1R 6J8 4.11km







