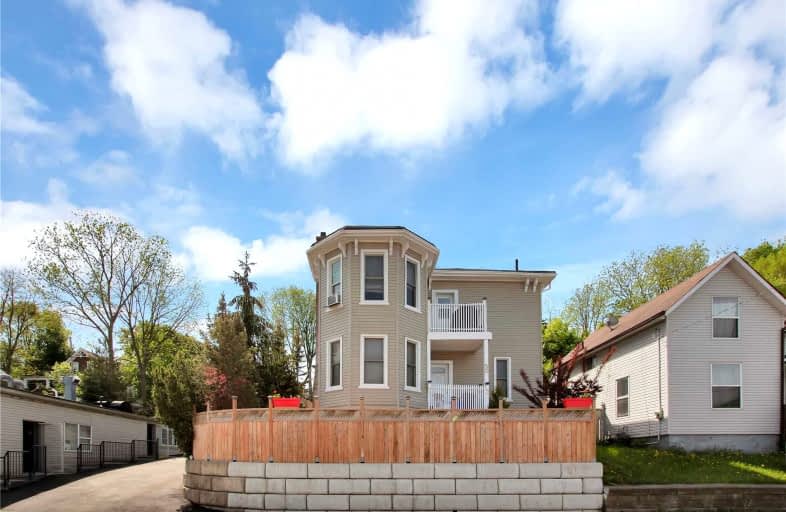
Centennial (Cambridge) Public School
Elementary: Public
0.88 km
Hillcrest Public School
Elementary: Public
1.11 km
St Gabriel Catholic Elementary School
Elementary: Catholic
1.27 km
Our Lady of Fatima Catholic Elementary School
Elementary: Catholic
1.11 km
Hespeler Public School
Elementary: Public
1.22 km
Silverheights Public School
Elementary: Public
1.31 km
ÉSC Père-René-de-Galinée
Secondary: Catholic
5.61 km
Southwood Secondary School
Secondary: Public
9.13 km
Galt Collegiate and Vocational Institute
Secondary: Public
6.84 km
Preston High School
Secondary: Public
6.09 km
Jacob Hespeler Secondary School
Secondary: Public
1.44 km
St Benedict Catholic Secondary School
Secondary: Catholic
4.33 km














