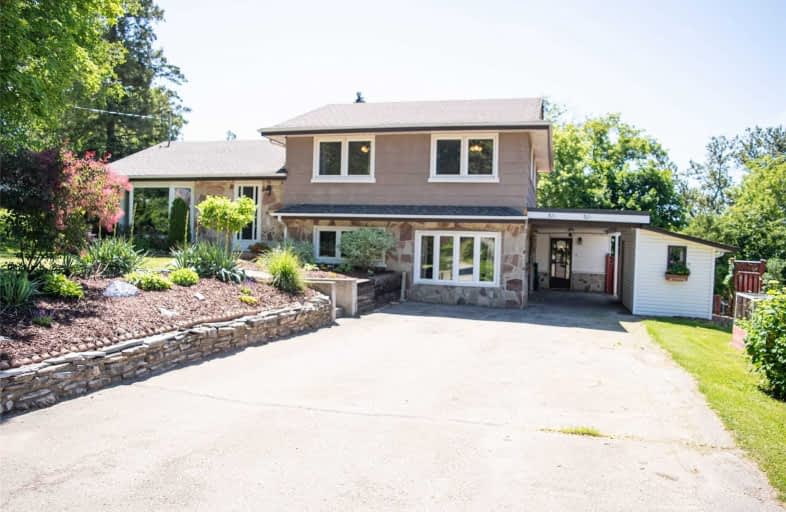
St Peter Catholic Elementary School
Elementary: CatholicSt Margaret Catholic Elementary School
Elementary: CatholicManchester Public School
Elementary: PublicSt Anne Catholic Elementary School
Elementary: CatholicAvenue Road Public School
Elementary: PublicClemens Mill Public School
Elementary: PublicSouthwood Secondary School
Secondary: PublicGlenview Park Secondary School
Secondary: PublicGalt Collegiate and Vocational Institute
Secondary: PublicMonsignor Doyle Catholic Secondary School
Secondary: CatholicJacob Hespeler Secondary School
Secondary: PublicSt Benedict Catholic Secondary School
Secondary: Catholic- 2 bath
- 4 bed
- 1500 sqft
1704 Holley Crescent North, Cambridge, Ontario • N3H 2S5 • Cambridge














