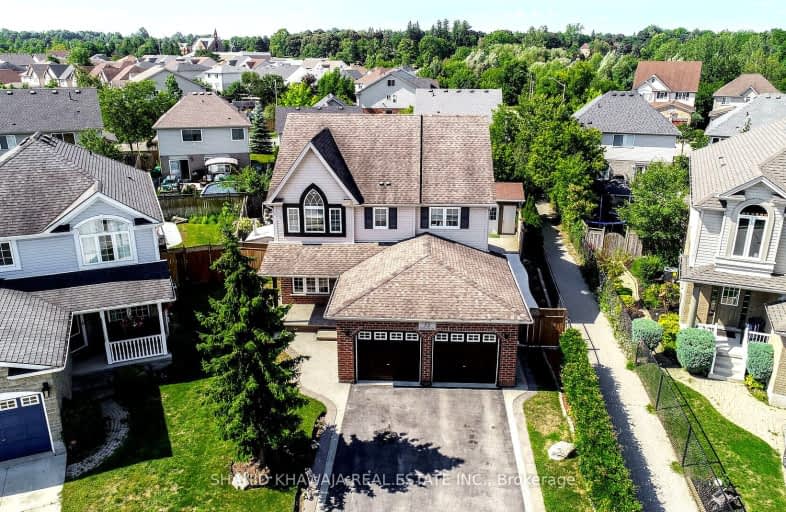Car-Dependent
- Almost all errands require a car.
6
/100
Some Transit
- Most errands require a car.
33
/100
Somewhat Bikeable
- Most errands require a car.
49
/100

Hillcrest Public School
Elementary: Public
0.78 km
St Gabriel Catholic Elementary School
Elementary: Catholic
2.00 km
St Elizabeth Catholic Elementary School
Elementary: Catholic
0.60 km
Our Lady of Fatima Catholic Elementary School
Elementary: Catholic
0.55 km
Woodland Park Public School
Elementary: Public
0.35 km
Hespeler Public School
Elementary: Public
1.57 km
ÉSC Père-René-de-Galinée
Secondary: Catholic
7.23 km
Glenview Park Secondary School
Secondary: Public
9.54 km
Galt Collegiate and Vocational Institute
Secondary: Public
7.26 km
Preston High School
Secondary: Public
7.39 km
Jacob Hespeler Secondary School
Secondary: Public
2.49 km
St Benedict Catholic Secondary School
Secondary: Catholic
4.42 km
-
Little Riverside Park
Waterloo ON 1.19km -
Dumfries Conservation Area
Dunbar Rd, Cambridge ON 5.76km -
Riverside Park
147 King St W (Eagle St. S.), Cambridge ON N3H 1B5 6.94km
-
TD Bank Financial Group
425 Hespeler Rd, Cambridge ON N1R 6J2 4.65km -
TD Canada Trust Branch and ATM
425 Hespeler Rd, Cambridge ON N1R 6J2 4.66km -
CIBC
395 Hespeler Rd (at Cambridge Mall), Cambridge ON N1R 6J1 4.84km






