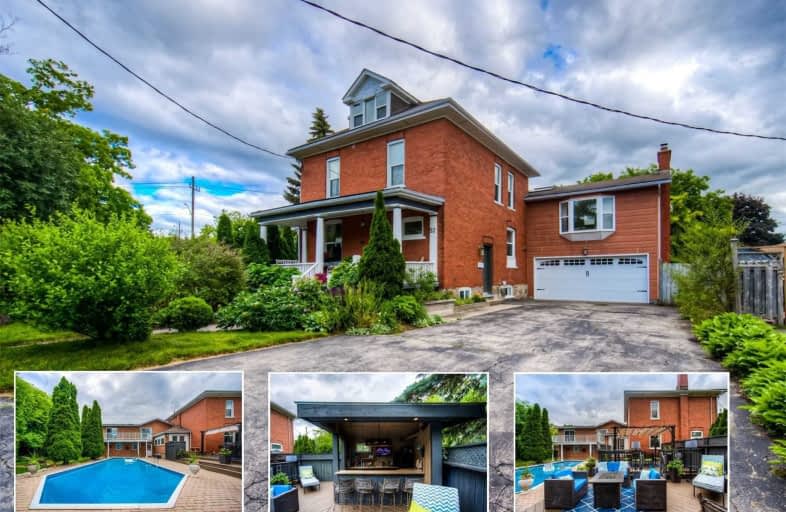
Centennial (Cambridge) Public School
Elementary: Public
0.24 km
Hillcrest Public School
Elementary: Public
2.08 km
St Gabriel Catholic Elementary School
Elementary: Catholic
2.10 km
Our Lady of Fatima Catholic Elementary School
Elementary: Catholic
2.00 km
Hespeler Public School
Elementary: Public
1.31 km
Silverheights Public School
Elementary: Public
2.08 km
ÉSC Père-René-de-Galinée
Secondary: Catholic
4.91 km
Southwood Secondary School
Secondary: Public
8.29 km
Galt Collegiate and Vocational Institute
Secondary: Public
6.09 km
Preston High School
Secondary: Public
5.10 km
Jacob Hespeler Secondary School
Secondary: Public
0.74 km
St Benedict Catholic Secondary School
Secondary: Catholic
3.84 km










