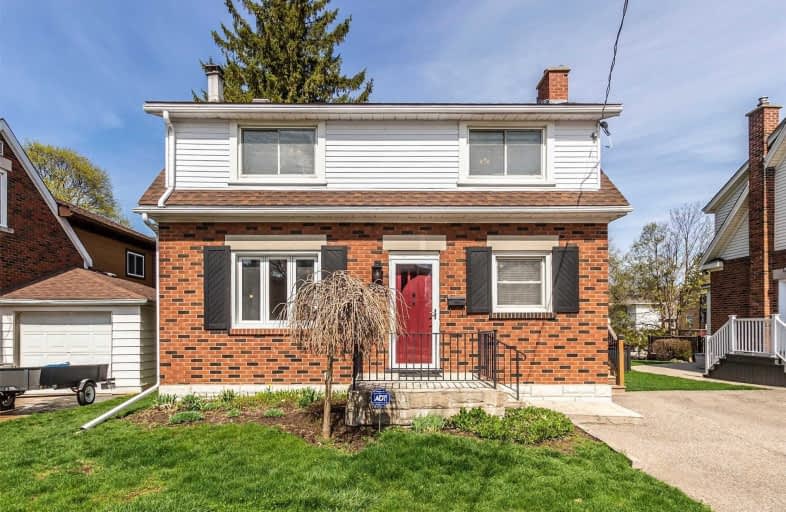
Parkway Public School
Elementary: Public
1.22 km
St Joseph Catholic Elementary School
Elementary: Catholic
0.50 km
Preston Public School
Elementary: Public
0.66 km
Grand View Public School
Elementary: Public
0.72 km
St Michael Catholic Elementary School
Elementary: Catholic
1.50 km
Coronation Public School
Elementary: Public
1.67 km
ÉSC Père-René-de-Galinée
Secondary: Catholic
3.72 km
Southwood Secondary School
Secondary: Public
5.30 km
Galt Collegiate and Vocational Institute
Secondary: Public
4.56 km
Preston High School
Secondary: Public
0.31 km
Jacob Hespeler Secondary School
Secondary: Public
4.62 km
St Benedict Catholic Secondary School
Secondary: Catholic
5.03 km





