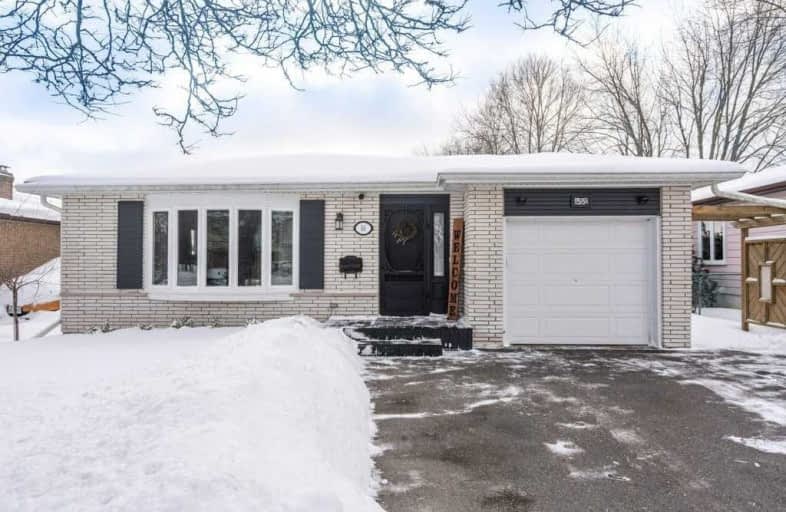
Centennial (Cambridge) Public School
Elementary: Public
1.31 km
Hillcrest Public School
Elementary: Public
1.33 km
St Gabriel Catholic Elementary School
Elementary: Catholic
0.82 km
Our Lady of Fatima Catholic Elementary School
Elementary: Catholic
1.48 km
Hespeler Public School
Elementary: Public
1.87 km
Silverheights Public School
Elementary: Public
0.78 km
ÉSC Père-René-de-Galinée
Secondary: Catholic
5.33 km
Southwood Secondary School
Secondary: Public
9.59 km
Galt Collegiate and Vocational Institute
Secondary: Public
7.36 km
Preston High School
Secondary: Public
6.24 km
Jacob Hespeler Secondary School
Secondary: Public
1.93 km
St Benedict Catholic Secondary School
Secondary: Catholic
4.93 km










