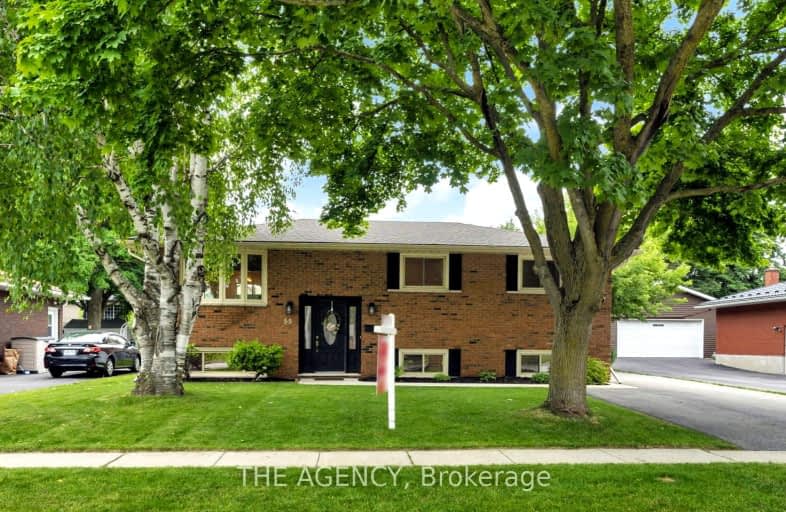Car-Dependent
- Most errands require a car.
46
/100
Some Transit
- Most errands require a car.
36
/100
Bikeable
- Some errands can be accomplished on bike.
67
/100

Centennial (Cambridge) Public School
Elementary: Public
0.72 km
Hillcrest Public School
Elementary: Public
1.47 km
St Elizabeth Catholic Elementary School
Elementary: Catholic
1.33 km
Our Lady of Fatima Catholic Elementary School
Elementary: Catholic
1.28 km
Woodland Park Public School
Elementary: Public
1.30 km
Hespeler Public School
Elementary: Public
0.44 km
ÉSC Père-René-de-Galinée
Secondary: Catholic
5.86 km
Glenview Park Secondary School
Secondary: Public
8.59 km
Galt Collegiate and Vocational Institute
Secondary: Public
6.12 km
Preston High School
Secondary: Public
5.80 km
Jacob Hespeler Secondary School
Secondary: Public
0.91 km
St Benedict Catholic Secondary School
Secondary: Catholic
3.54 km
-
Forbes Park
16 Kribs St, Cambridge ON 0.84km -
Little Riverside Park
Waterloo ON 1.17km -
Mill Race Park
36 Water St N (At Park Hill Rd), Cambridge ON N1R 3B1 3.41km
-
RBC Royal Bank
541 Hespeler Rd, Cambridge ON N1R 6J2 2.8km -
TD Canada Trust Branch and ATM
425 Hespeler Rd, Cambridge ON N1R 6J2 3.26km -
President's Choice Financial ATM
137 Water St N, Cambridge ON N1R 3B8 6.54km














