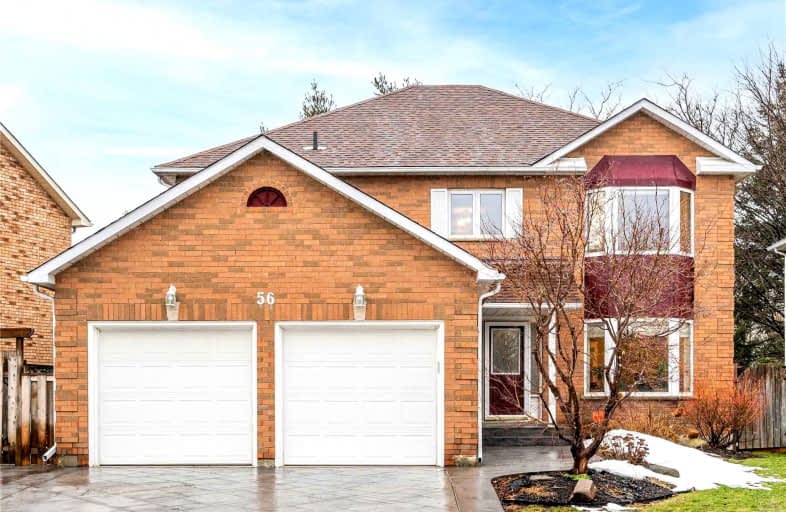
Christ The King Catholic Elementary School
Elementary: Catholic
1.39 km
St Peter Catholic Elementary School
Elementary: Catholic
1.25 km
St Margaret Catholic Elementary School
Elementary: Catholic
1.14 km
St Anne Catholic Elementary School
Elementary: Catholic
1.57 km
St. Teresa of Calcutta Catholic Elementary School
Elementary: Catholic
1.43 km
Clemens Mill Public School
Elementary: Public
1.16 km
Southwood Secondary School
Secondary: Public
4.68 km
Glenview Park Secondary School
Secondary: Public
3.79 km
Galt Collegiate and Vocational Institute
Secondary: Public
2.20 km
Monsignor Doyle Catholic Secondary School
Secondary: Catholic
4.28 km
Jacob Hespeler Secondary School
Secondary: Public
4.62 km
St Benedict Catholic Secondary School
Secondary: Catholic
1.52 km














