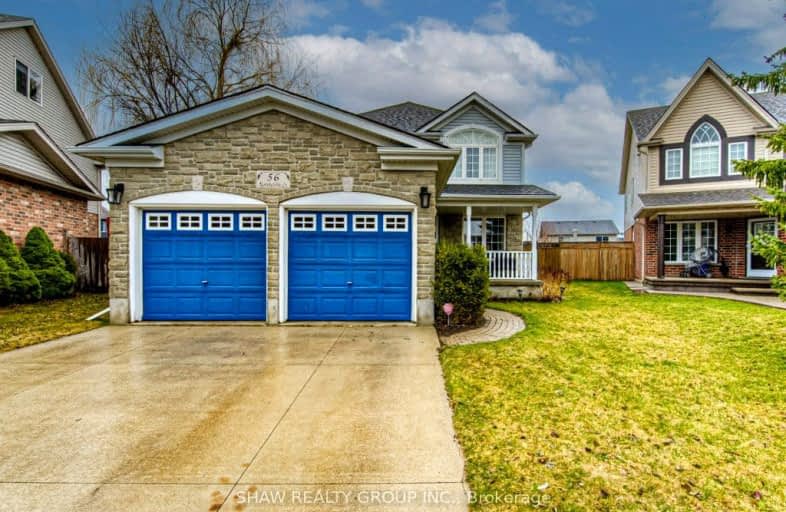Car-Dependent
- Most errands require a car.
28
/100
Some Transit
- Most errands require a car.
33
/100
Somewhat Bikeable
- Most errands require a car.
49
/100

Hillcrest Public School
Elementary: Public
0.80 km
St Gabriel Catholic Elementary School
Elementary: Catholic
2.01 km
St Elizabeth Catholic Elementary School
Elementary: Catholic
0.59 km
Our Lady of Fatima Catholic Elementary School
Elementary: Catholic
0.56 km
Woodland Park Public School
Elementary: Public
0.36 km
Hespeler Public School
Elementary: Public
1.58 km
ÉSC Père-René-de-Galinée
Secondary: Catholic
7.25 km
Glenview Park Secondary School
Secondary: Public
9.53 km
Galt Collegiate and Vocational Institute
Secondary: Public
7.26 km
Preston High School
Secondary: Public
7.40 km
Jacob Hespeler Secondary School
Secondary: Public
2.50 km
St Benedict Catholic Secondary School
Secondary: Catholic
4.42 km
-
Winston Blvd Woodlot
374 Winston Blvd, Cambridge ON N3C 3C5 1.31km -
Jacobs Landing
Cambridge ON 1.5km -
Elgin Street Park
100 ELGIN St (Franklin) 4.51km
-
CIBC Cash Dispenser
289 Hwy 401 E, Cambridge ON N3C 2V4 2.54km -
BMO Bank of Montreal
600 Hespeler Rd, Waterloo ON N1R 8H2 4.21km -
RBC Royal Bank
541 Hespeler Rd, Cambridge ON N1R 6J2 4.27km














